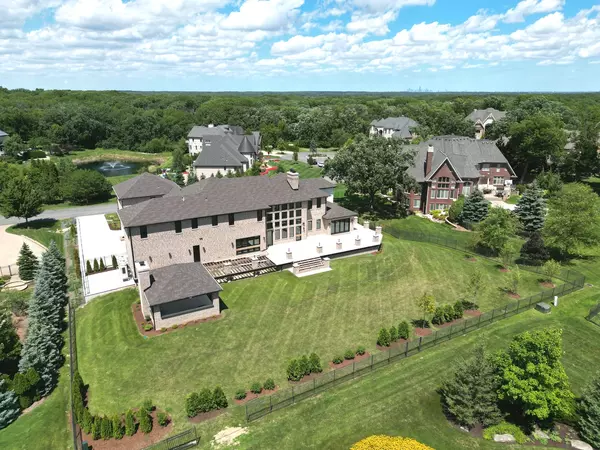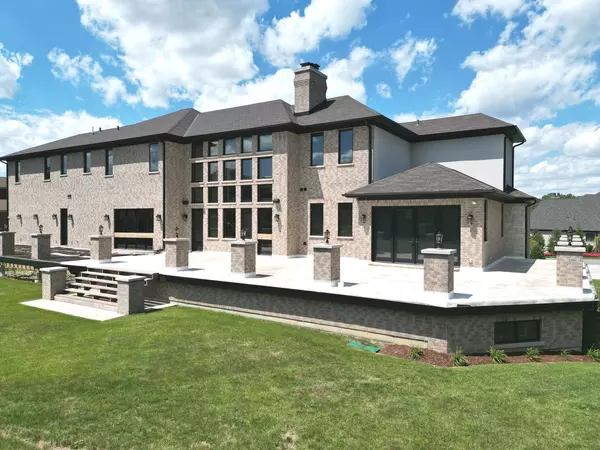$2,400,000
$2,995,000
19.9%For more information regarding the value of a property, please contact us for a free consultation.
204 Forest Edge DR Palos Park, IL 60464
6 Beds
9.5 Baths
11,812 SqFt
Key Details
Sold Price $2,400,000
Property Type Single Family Home
Sub Type Detached Single
Listing Status Sold
Purchase Type For Sale
Square Footage 11,812 sqft
Price per Sqft $203
Subdivision Shadow Ridge Estates
MLS Listing ID 11490618
Sold Date 12/09/22
Style Contemporary
Bedrooms 6
Full Baths 9
Half Baths 1
HOA Fees $266/qua
Year Built 2021
Annual Tax Amount $3,878
Tax Year 2020
Lot Size 0.952 Acres
Lot Dimensions 150X275X150X275
Property Description
***STUNNING CUSTOM BUILD (late 2021)*** on almost one acre in the exclusive gated community of Shadow Ridge Estates. Traditional architecture re-imagined in a contemporary/modern masterpiece. Almost 12,000 sf of living area built with uncompromising quality by skilled master craftsmen. Incorporating the latest technology and built with the highest attention to detail for today's family- a self contained estate in which to live/work/school/play. Enter through the grand wrought iron double doors to the foyer with white granite flooring, winding staircase and multiple, retractable chandeliers. The focal point of the home is the great room which is filled with natural light from it's 2-story "wall of windows" (southern exposure), floor to ceiling stone fireplace and natural finish hardwood flooring (Scandinavian design inspired). The gourmet exhibition kitchen features sleek Euro-design cabinetry in contrasting white and black colors and was designed to allow its hosts to entertain and engage with friends/family while preparing meals. It features a custom, U-shaped dining area with pendant lighting all around and can accommodate built-in bench seating and an oversized 8'x8' dining table adjacent to the island preparation area. Additional counter level seating. Spacious walk-in pantry. Separate coffee/wine bar area with a Miele coffee system & built-in wine/beverage cooler. Luxurious, 1st floor owner's suite featuring a sitting room with stone fireplace, custom crafted ceiling & elegant chandelier. The centerpiece of the owner's bath is a dramatic shower with black slate quartz and pearlescent tile work including 4 rain shower heads with independent controls. Separate, oversized, stand-alone tub with Roman-style faucets coming out of the floor. Take the winding staircase to the second level and cross the bridge to the spacious loft which overlooks the great room. This floor has four separate bedroom suites each with en-suite full bath and WICs. All bedrooms and loft are wired with 5.1 surround sound and voice-controlled Alexa systems. The home includes another bridge from the second level to separate quarters that can be used as a large working office (metered separately for tax purposes), for home schooling or as an in-law arrangement (separate exterior entrance, full bath, WIC). The entire lower level of the home is dedicated to leisure activities and entertaining. It includes your own private "members only" lounge/sports bar with separate exterior entrance and room for pool tables, pre-wiring for multiple screens, seating area for dozens of people, fireplace and a spectacular stone and brick wet bar (leather countertop). Enjoy the dedicated video gaming room (currently gym) which features surround sound and soundproofing. There is a separate home theater/media room and your own poker room area for late night fun. Spa room featuring both shower and separate steam shower and set up for a third laundry. A 2nd kitchen and dining area overlook the lower family room with a walk around stone fireplace. The entire lower level has one-of-a-kind California art-epoxy flooring (3 separate layers applied). This property has been outfitted with all the latest technology including- CAT6 wiring throughout, Alexa enabled control of appliances/lighting/sound/security/garage doors & a commercial grade Variable Refrigerant Flow (VRF) HVAC system which allows for precise temperature controls in separate rooms and higher efficiency. Outside, enjoy the oversized main level deck (over 2,000 sf) overlooking the Cabana (w/brick fireplace and stubbed for grilling & outdoor kitchen)- ready for the pool of your dreams. Attached full bath & wet room with exterior access. Other features include laundry rooms on each floor & security room (undisclosed location). Two separate, attached garages with 14' ceilings accommodate up to 4 cars each (when using electronic lifts). One of Chicagoland's finest newer builds! View the 3D virtual tour- it's AMAZING!
Location
State IL
County Cook
Area Palos Park
Rooms
Basement Full, English
Interior
Interior Features Vaulted/Cathedral Ceilings, Sauna/Steam Room, Bar-Wet, Hardwood Floors, Heated Floors, First Floor Bedroom, In-Law Arrangement, First Floor Laundry, Second Floor Laundry, First Floor Full Bath, Walk-In Closet(s), Ceiling - 10 Foot, Coffered Ceiling(s), Open Floorplan, Hallways - 42 Inch
Heating Natural Gas, Radiant, Sep Heating Systems - 2+, Indv Controls, Zoned
Cooling Central Air, Zoned, High Efficiency (SEER 14+)
Fireplaces Number 5
Fireplaces Type Double Sided, Electric, Gas Starter, Masonry, More than one
Equipment Humidifier, TV-Cable, Fire Sprinklers, CO Detectors, Sump Pump, Radon Mitigation System, Multiple Water Heaters
Fireplace Y
Laundry Gas Dryer Hookup, Multiple Locations, Sink
Exterior
Exterior Feature Deck
Parking Features Attached
Garage Spaces 4.0
Community Features Lake, Gated, Street Lights, Street Paved
Roof Type Asphalt
Building
Sewer Public Sewer
Water Public
New Construction false
Schools
School District 118 , 118, 230
Others
HOA Fee Include Security
Ownership Fee Simple
Special Listing Condition None
Read Less
Want to know what your home might be worth? Contact us for a FREE valuation!

Our team is ready to help you sell your home for the highest possible price ASAP

© 2024 Listings courtesy of MRED as distributed by MLS GRID. All Rights Reserved.
Bought with Mohammed Raja • Classic Realty Group, Inc.

GET MORE INFORMATION



