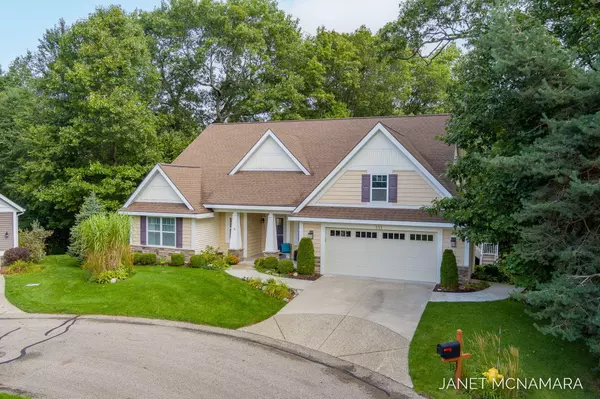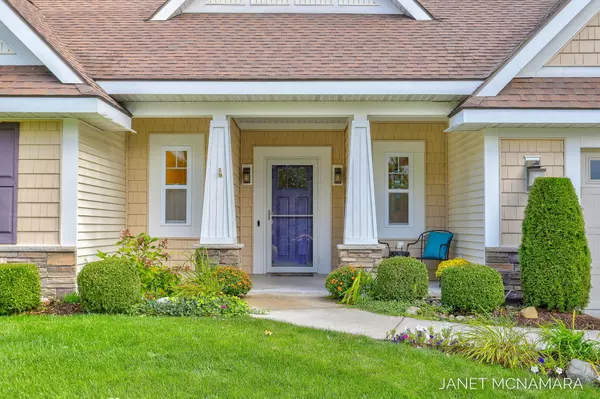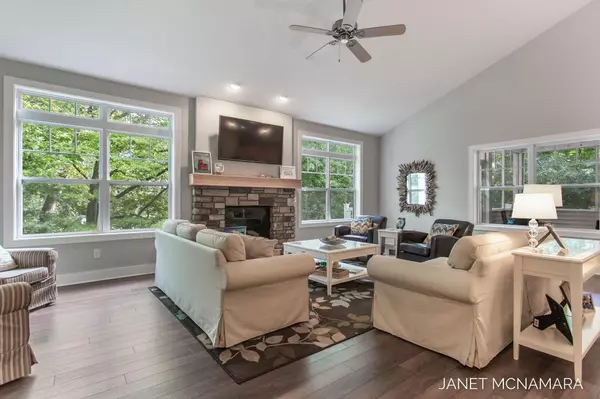$580,000
$600,000
3.3%For more information regarding the value of a property, please contact us for a free consultation.
331 Scouts Hill Holland, MI 49424
4 Beds
4 Baths
3,462 SqFt
Key Details
Sold Price $580,000
Property Type Single Family Home
Sub Type Single Family Residence
Listing Status Sold
Purchase Type For Sale
Square Footage 3,462 sqft
Price per Sqft $167
Municipality Park Twp
Subdivision Cottages Of Chapel Hill
MLS Listing ID 22041811
Sold Date 12/09/22
Style Ranch
Bedrooms 4
Full Baths 3
Half Baths 1
HOA Fees $325/mo
HOA Y/N true
Originating Board Michigan Regional Information Center (MichRIC)
Year Built 2015
Annual Tax Amount $11,295
Tax Year 2022
Property Description
Location and amenities! This house has everything you have been looking for! Tucked away at the end of a cul de sac in the quiet community of Chapel Hill and just steps away from Lake Michigan, Lake Macatawa, restaurants, and bike paths. Low-maintenance living makes this a perfect primary or vacation home. Great open concept main floor layout. The gourmet kitchen, with center island, maple cabinetry, pantry, and granite counters, opens to a screened in porch and adjoining composite deck overlooking the private wooded backyard. Entertain friends and family in the extra-large great room with vaulted ceilings and beautiful stone fireplace. You will enjoy the privacy and convenience of two connected main floor primary suites with attached baths, walk-in closets, soaker tub and shower. An office, laundry, mudroom entry and half-bath complete the main floor. The walk-out lower level offers 1500 ft. of additional finished living space, including 2 bedrooms, a full-bath, spacious family room with stone fireplace, work room, potential media room, and hidden closet! Plenty of storage too, including an entry and space for your golf cart and additional storage in the 2 ½ stall garage. All this with a bonus community pool and clubhouse! office, laundry, mudroom entry and half-bath complete the main floor. The walk-out lower level offers 1500 ft. of additional finished living space, including 2 bedrooms, a full-bath, spacious family room with stone fireplace, work room, potential media room, and hidden closet! Plenty of storage too, including an entry and space for your golf cart and additional storage in the 2 ½ stall garage. All this with a bonus community pool and clubhouse!
Location
State MI
County Ottawa
Area Holland/Saugatuck - H
Direction West on Ottawa Beach Rd, right on Chippewa Drive, right on Scouts Hill to address.
Rooms
Other Rooms High-Speed Internet
Basement Walk Out, Other, Full
Interior
Interior Features Ceiling Fans, Garage Door Opener, Laminate Floor, Kitchen Island, Pantry
Heating Forced Air, Natural Gas
Cooling Central Air
Fireplaces Number 2
Fireplaces Type Gas Log, Living, Family
Fireplace true
Window Features Screens, Low Emissivity Windows, Window Treatments
Appliance Dryer, Washer, Disposal, Dishwasher, Microwave, Range, Refrigerator
Exterior
Parking Features Attached, Paved
Garage Spaces 2.0
Utilities Available Cable Connected, Natural Gas Connected
Amenities Available Pets Allowed, Club House, Pool
View Y/N No
Roof Type Composition, Shingle
Handicap Access 36 Inch Entrance Door, 36' or + Hallway, Accessible Mn Flr Bedroom, Accessible Mn Flr Full Bath, Covered Entrance, Accessible Entrance
Garage Yes
Building
Lot Description Cul-De-Sac, Wooded, Garden
Story 1
Sewer Public Sewer
Water Public
Architectural Style Ranch
New Construction No
Schools
School District West Ottawa
Others
HOA Fee Include Trash, Snow Removal, Lawn/Yard Care
Tax ID 701527306017
Acceptable Financing Cash, Conventional
Listing Terms Cash, Conventional
Read Less
Want to know what your home might be worth? Contact us for a FREE valuation!

Our team is ready to help you sell your home for the highest possible price ASAP

GET MORE INFORMATION





