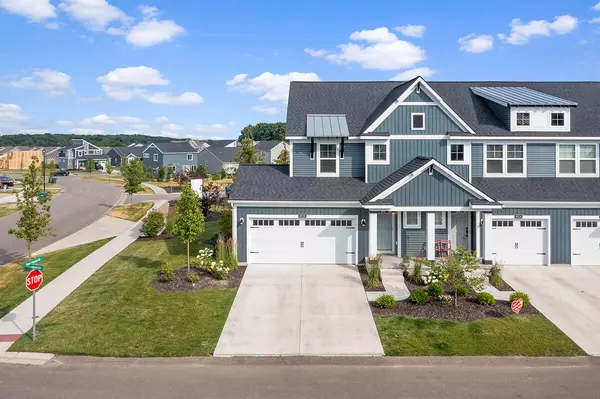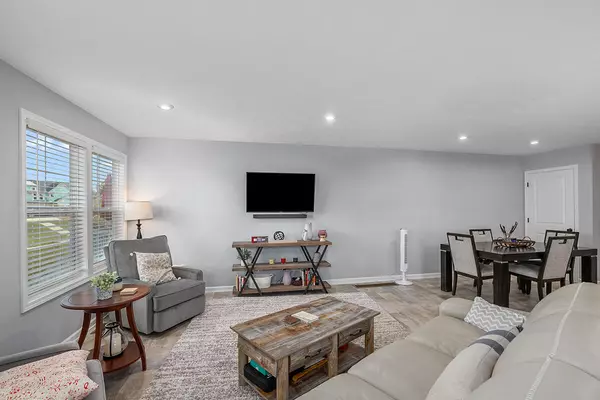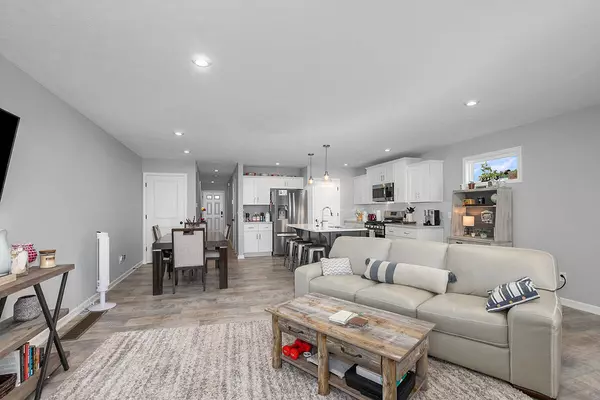$325,000
$335,000
3.0%For more information regarding the value of a property, please contact us for a free consultation.
8926 Barrington Lane #39 Jenison, MI 49428
3 Beds
3 Baths
1,553 SqFt
Key Details
Sold Price $325,000
Property Type Condo
Sub Type Condominium
Listing Status Sold
Purchase Type For Sale
Square Footage 1,553 sqft
Price per Sqft $209
Municipality Georgetown Twp
Subdivision Lowing Woods
MLS Listing ID 22030229
Sold Date 12/12/22
Style Traditional
Bedrooms 3
Full Baths 2
Half Baths 1
HOA Fees $190/mo
HOA Y/N true
Originating Board Michigan Regional Information Center (MichRIC)
Year Built 2020
Annual Tax Amount $3,219
Tax Year 2021
Property Description
Stunning 3 bed, 2.5 bath end unit condo with a two stall garage was newly built in 2020! Open concept main floor, which is great for entertaining! Both the front and rear doors have retractable screens. The upper level holds the primary suite with a walk in closet and private bathroom, two additional bedrooms, a 2nd full bath and the laundry room is also conveniently located on the 2nd floor. The lower level is plumbed and all set to add a 4th bedroom, bath and living area. In addition, this development offers a community pool, club house and park area nestled in a country setting all while close to shopping and schools. 3 animals max are allowed (including dogs).
Jenison and Hudsonville buses both run in this neighborhood as well.
Schedule your showing today!
Location
State MI
County Ottawa
Area Grand Rapids - G
Direction Filmore St to 36th Ave, South on 36th to Taylor St, East on Taylor to Abbington Dr, North on Abbington to Deer Haven Dr, Westing on Deer Haven to Barrington, South on Barrington to address.
Rooms
Basement Daylight
Interior
Interior Features Ceiling Fans, Garage Door Opener, Humidifier, Kitchen Island, Eat-in Kitchen, Pantry
Heating Forced Air, Natural Gas
Cooling SEER 13 or Greater
Fireplace false
Window Features Low Emissivity Windows
Appliance Dryer, Washer, Disposal, Dishwasher, Microwave, Oven, Range, Refrigerator
Exterior
Parking Features Attached, Paved
Garage Spaces 2.0
Amenities Available Pets Allowed, Club House, Playground, Pool
View Y/N No
Roof Type Composition
Street Surface Paved
Garage Yes
Building
Story 2
Sewer Public Sewer
Water Public
Architectural Style Traditional
New Construction No
Schools
School District Hudsonville
Others
HOA Fee Include Water, Trash, Snow Removal, Sewer, Lawn/Yard Care
Tax ID 70-14-05-489-011
Acceptable Financing Cash, Conventional
Listing Terms Cash, Conventional
Read Less
Want to know what your home might be worth? Contact us for a FREE valuation!

Our team is ready to help you sell your home for the highest possible price ASAP

GET MORE INFORMATION





