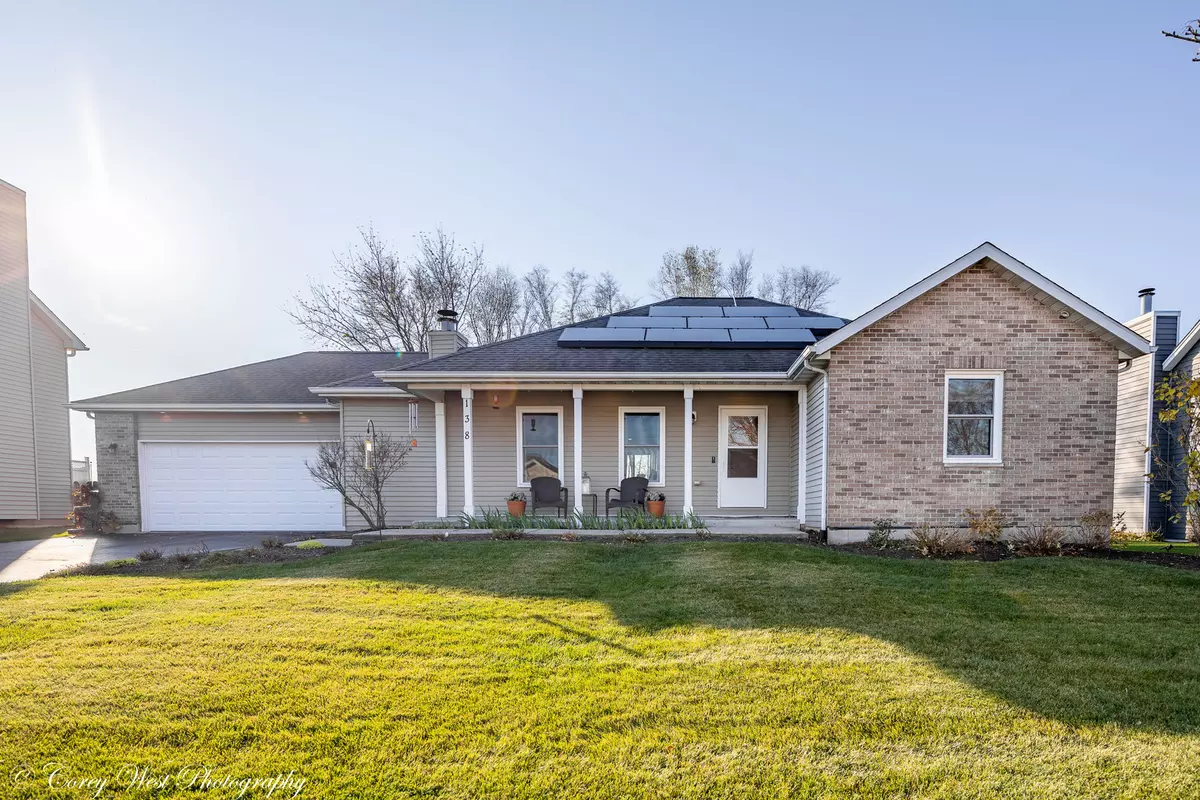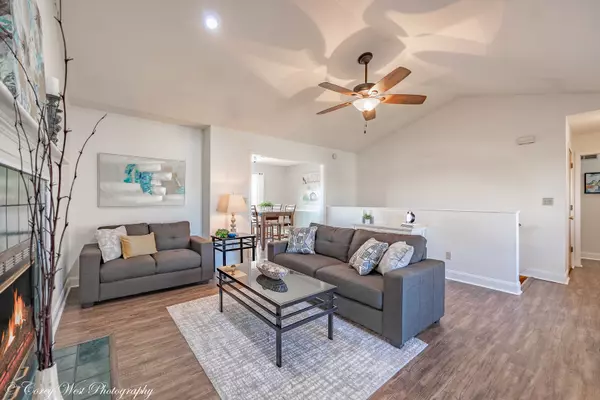$250,700
$240,000
4.5%For more information regarding the value of a property, please contact us for a free consultation.
138 Berkshire DR Dekalb, IL 60115
3 Beds
3 Baths
1,407 SqFt
Key Details
Sold Price $250,700
Property Type Single Family Home
Sub Type Detached Single
Listing Status Sold
Purchase Type For Sale
Square Footage 1,407 sqft
Price per Sqft $178
Subdivision Heritage Ridge
MLS Listing ID 11671797
Sold Date 12/14/22
Style Ranch
Bedrooms 3
Full Baths 3
Year Built 1996
Annual Tax Amount $5,454
Tax Year 2021
Lot Size 9,583 Sqft
Lot Dimensions 77.99X127.95X78X126.80
Property Description
AN OFFER HAS BEEN VERBALLY ACCEPTED. PAPERWORK PENDING. Looking for a mantel to hang the stockings? This home offers a mantle and much, much more. This lovely 3 bedroom, 3 bath ranch home located in Heritage Ridge Subdivision simply welcomes you home. Walk into the warm and inviting living room with a wood fireplace, a vaulted ceiling, vinyl plank flooring, freshly painted walls, and new windows. There is also a small nook for a homework or reading spot This makes for a great place to gather. The dining room looks over the lovely landscaped backyard and has access to the fully applianced galley kitchen. All stainless steel appliances. There is easy access from the kitchen or garage to the mudroom/laundry room area - the washer and dryer also remain with the home. There is an abundance of cabinet space offered in the kitchen and laundry room areas. The primary bedroom has an en suite with a walk-in closet. The other two bedrooms have nice-sized closets and ceiling lighting fixtures. The full, finished basement has a small pass-through that can be a great place for a book nook or a place to display artwork. This area is separated by a pocket door. There is a custom bar with seating. This is a great man-cave area. The lower level family room is open to the bar area and there is a private office in this area as well. The brand-new full bath with a whirlpool tub makes for a nice escape to relax. All new in 2022! The exercise/yoga room can also be a great media room. There is also a storage area with custom-built storage racks. The backyard has a deck and a patio and has been lovingly cared for by the current sellers. There is a row of mature trees as a buffer as well. Many perennials are in the back and front yards of this home. Summer floral photos are included. Updates include roof (2011); AC (2015); basement carpeting (2022) all windows (2021). Easy access to shopping, I-88, schools, and more. The stockings can be hung on the mantle with care. Imagine being in your own home for the holidays this year!
Location
State IL
County De Kalb
Area De Kalb
Rooms
Basement Full
Interior
Interior Features Vaulted/Cathedral Ceilings, Wood Laminate Floors, First Floor Bedroom, First Floor Laundry, First Floor Full Bath
Heating Natural Gas, Forced Air
Cooling Central Air
Fireplaces Number 1
Fireplaces Type Gas Starter
Equipment CO Detectors, Ceiling Fan(s), Sump Pump
Fireplace Y
Appliance Range, Microwave, Dishwasher, Refrigerator, Washer, Dryer, Disposal, Stainless Steel Appliance(s)
Laundry Gas Dryer Hookup
Exterior
Exterior Feature Deck, Porch, Storms/Screens, Fire Pit
Parking Features Attached
Garage Spaces 2.0
Community Features Curbs, Sidewalks, Street Lights, Street Paved
Roof Type Asphalt
Building
Lot Description Fenced Yard
Sewer Public Sewer
Water Public
New Construction false
Schools
School District 428 , 428, 428
Others
HOA Fee Include None
Ownership Fee Simple
Special Listing Condition None
Read Less
Want to know what your home might be worth? Contact us for a FREE valuation!

Our team is ready to help you sell your home for the highest possible price ASAP

© 2024 Listings courtesy of MRED as distributed by MLS GRID. All Rights Reserved.
Bought with Brenda Cantaley • Kettley & Company

GET MORE INFORMATION





