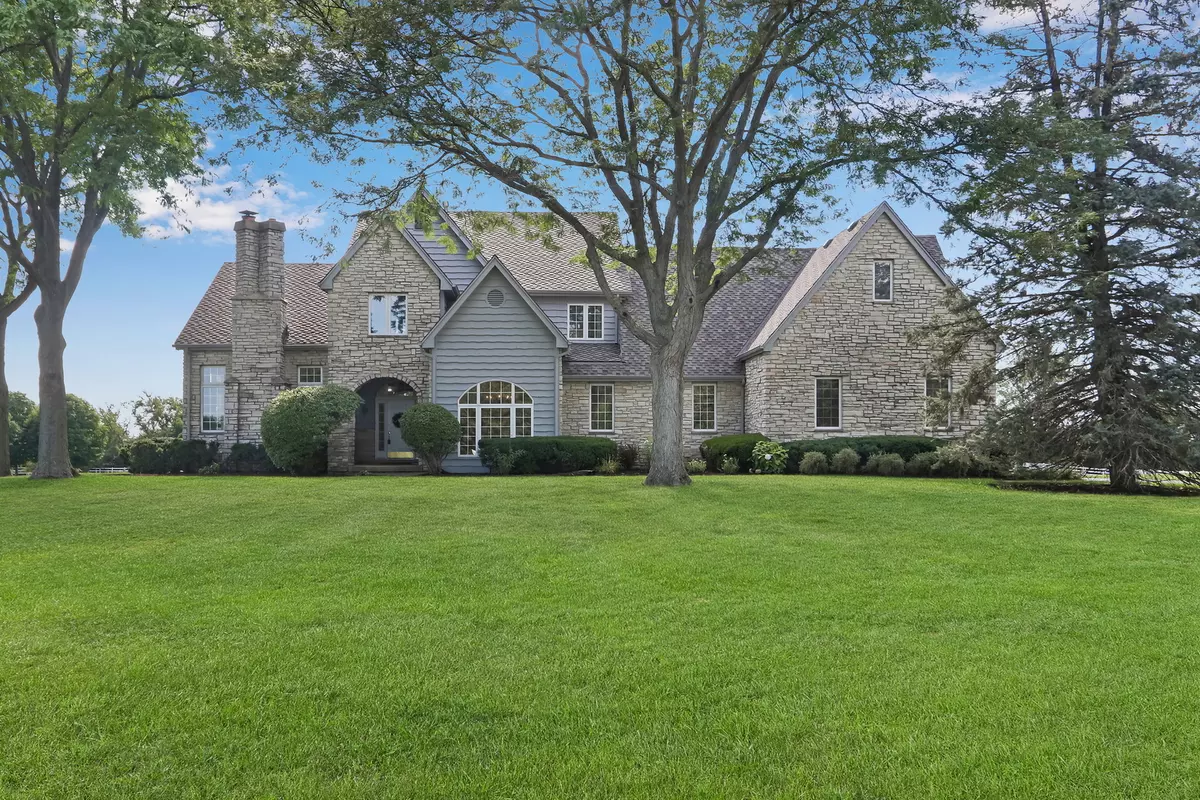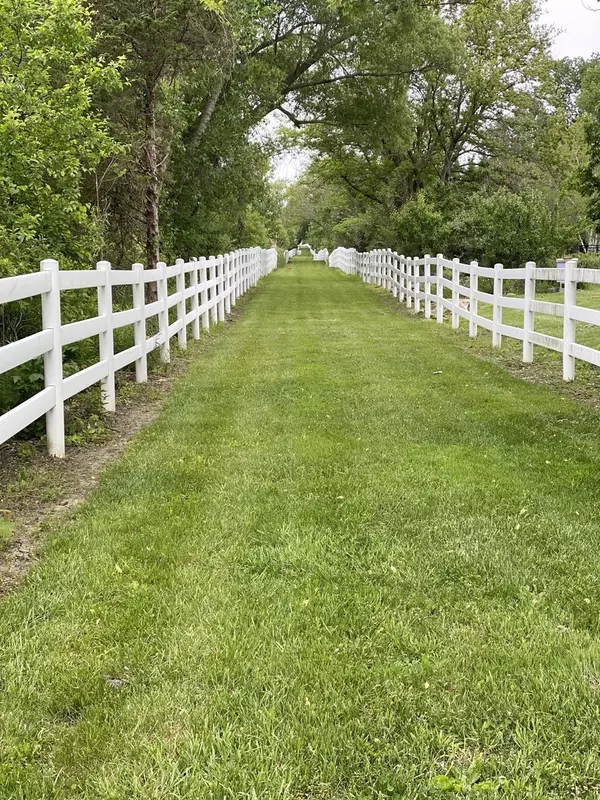$630,000
$649,900
3.1%For more information regarding the value of a property, please contact us for a free consultation.
36956 N Thoroughbred DR Wadsworth, IL 60083
4 Beds
3.5 Baths
3,841 SqFt
Key Details
Sold Price $630,000
Property Type Single Family Home
Sub Type Detached Single
Listing Status Sold
Purchase Type For Sale
Square Footage 3,841 sqft
Price per Sqft $164
Subdivision Hunt Club Farms
MLS Listing ID 11660237
Sold Date 12/16/22
Bedrooms 4
Full Baths 3
Half Baths 1
HOA Fees $108/ann
Year Built 1988
Annual Tax Amount $16,791
Tax Year 2021
Lot Size 4.322 Acres
Lot Dimensions 388 X 465 X 343 X 599
Property Description
WELCOME HOME! Tucked away in the prestigious neighborhood of Hunt Club Farms, discover your own private oasis on an idyllic 4+acre lot, boasting towering trees, lush landscaping and mature greenery! Love horses, take a stroll through the neighborhood and visit all the beauties as they grace their paddocks OR visit fields and fences and enjoy the country life you've always imagined in the heart of a bustling town..You'll have access to 12 beautiful miles of bridle trails winding through over 300 acres of manicured land! Country life in the heart of everything!! This Hunt Club Farms Gem, boasts over 3,800 square feet of living space, is the epitome of elegance, comfort and luxury combined into one! A serene and winding paver path leads you to the stately entry, and the stone exterior will take your breath away! Step into the two-story foyer and you'll immediately feel at home in this open floor plan which truly shines as it is complemented by luscious hardwood floors, fresh paint and lovely natural light throughout! This home was designed for entertaining-host your next dinner party or get together in the elegant HUGE formal dining room or the flanked oversized living room. Loads of windows, bring the outdoors in! Enjoy STUNNING sunset views! With a soaring ceiling, large windows and an incredible fireplace, this room is a remarkable space to relax and/or entertain. Pass the built in bar as you head back to the family room of this gem, this is the perfect place to cozy up by the stone fireplace, enjoy a movie or simply take in the breathtaking views of the expansive oasis you live on. NEWLY refreshed Kitchen features loads of refreshed wood cabinets, NEW Quartz Countertops, NEW Backsplash, NEW Hardware, NEW Light Fixtures, stainless steel appliances and an eat-in island. WOW! Step out to the screened porch or BBQ on the expansive wrap around rear yard deck! Lifestyle at its best! Main level also features an incredible heated Screened Porch! This space boasts an inviting vaulted ceiling & skylight which brings the outdoors in all day long, this could be ideal for a home office, cocktail room, spa room or den! French doors lead you directly to the fabulous wrap around deck! HUGE laundry/mudroom with garage access is SO convenient and has plenty of room for everyone. Don't forget to head up to the UPPER level LOFT/BONUS ROOM to check out the fabulous additional living space! This spectacular space makes an awesome play room, media room, second home office, den, game room or even a 5th bedroom! Convenient garage access takes you directly to the Bonus room too! The generously sized MAIN LEVEL PRIMARY SUITE with a large WIC and private access to the deck is complemented by the a magnificent en-suite boasting dual vanities, a large whirlpool tub and an exquisitely tiled walk-in shower! Head upstairs to see three more spacious bedrooms including a BEAUTIFUL Princess Suite with a large bedroom and full bath-just AWESOME for teens, family or guests! Two more spacious bedrooms, connected by a Jack and Jill bath, complete the upstairs of this BEAUTY! Full basement is READY for your personal touch-imagine all of the REMARKABLE possibilities! IDEAL location close to shops, restaurants and commuter routes! This home truly SPARKLES and provides the opportunity of a lifetime to live in this magnificent community at an incredible price -come check it out TODAY!
Location
State IL
County Lake
Area Old Mill Creek / Wadsworth
Rooms
Basement Full
Interior
Interior Features Vaulted/Cathedral Ceilings, Skylight(s), Bar-Dry, Bar-Wet, Hardwood Floors, First Floor Bedroom, First Floor Laundry
Heating Natural Gas, Sep Heating Systems - 2+
Cooling Central Air
Fireplaces Number 2
Fireplace Y
Appliance Double Oven, Microwave, Dishwasher, Refrigerator, Washer, Dryer
Laundry In Unit
Exterior
Exterior Feature Deck, Fire Pit
Parking Features Attached
Garage Spaces 3.0
Community Features Stable(s), Horse-Riding Area, Horse-Riding Trails
Roof Type Shake
Building
Lot Description Landscaped
Sewer Septic-Private
Water Private Well
New Construction false
Schools
Elementary Schools Woodland Elementary School
Middle Schools Woodland Middle School
High Schools Warren Township High School
School District 50 , 50, 121
Others
HOA Fee Include Other
Ownership Fee Simple
Special Listing Condition None
Read Less
Want to know what your home might be worth? Contact us for a FREE valuation!

Our team is ready to help you sell your home for the highest possible price ASAP

© 2024 Listings courtesy of MRED as distributed by MLS GRID. All Rights Reserved.
Bought with Sean Hayden • Redfin Corporation

GET MORE INFORMATION





