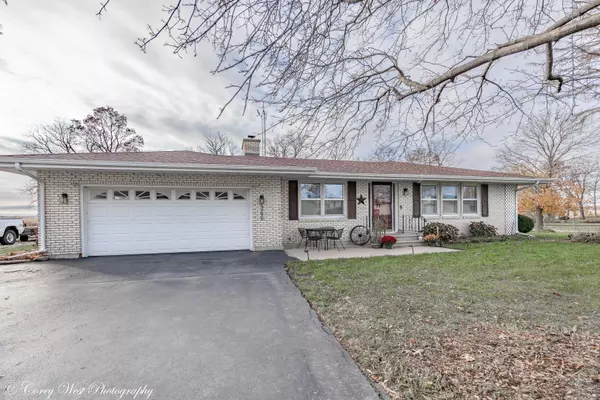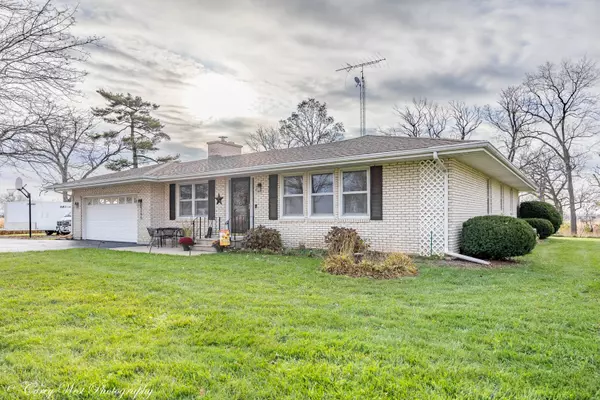$257,000
$268,500
4.3%For more information regarding the value of a property, please contact us for a free consultation.
6790 Cherry Valley RD Kingston, IL 60145
3 Beds
1.5 Baths
1,600 SqFt
Key Details
Sold Price $257,000
Property Type Single Family Home
Sub Type Detached Single
Listing Status Sold
Purchase Type For Sale
Square Footage 1,600 sqft
Price per Sqft $160
MLS Listing ID 11671044
Sold Date 01/05/23
Bedrooms 3
Full Baths 1
Half Baths 1
Year Built 1970
Annual Tax Amount $5,286
Tax Year 2021
Lot Size 1.000 Acres
Lot Dimensions 190X230
Property Description
Gorgeous country setting with an easy commute to surrounding areas. Work in the city/suburbs but live in the country. Plenty of room to roam, keep your toys, or let the dogs and kids run around. Inside you will find 3 spacious bedrooms and 1.5 baths, one of which was updated last year. The kitchen provides ample countertop space for all your cooking and baking needs. A large FR and dining room combo offer plenty of light for dinner get togethers. The living room features a wood fireplace burner that include a cast iron insert that heats to the home to 80+ degrees on the coldest winter days. Both the FR and kitchen open up onto the massive patio that houses the 8 person hot-tub. Enjoy breakfasts with coffee or sunsets with loved ones on your private patio and take in the countryside. Roof is less than 10 years old, windows are in phenomenal shape, furnace/AC/heatpump are two years old, you don't need to budget for any improvements. Come and see this beautiful home that is move-in ready, has a huge private yard with gorgeous views, and two sheds that offer over 600sqft of storage. Schedule your showing today!
Location
State IL
County De Kalb
Area Kingston
Rooms
Basement Full
Interior
Interior Features Hot Tub, First Floor Bedroom, First Floor Laundry, First Floor Full Bath
Heating Electric, Heat Pump, Wood
Cooling Central Air
Fireplaces Number 1
Fireplaces Type Wood Burning, Wood Burning Stove, Masonry
Fireplace Y
Appliance Range, Microwave, Dishwasher, Refrigerator, Washer, Dryer
Exterior
Parking Features Attached
Garage Spaces 2.0
Roof Type Asphalt
Building
Lot Description Irregular Lot, Wooded
Sewer Septic-Private
Water Shared Well
New Construction false
Schools
School District 426 , 426, 426
Others
HOA Fee Include None
Ownership Fee Simple
Special Listing Condition None
Read Less
Want to know what your home might be worth? Contact us for a FREE valuation!

Our team is ready to help you sell your home for the highest possible price ASAP

© 2024 Listings courtesy of MRED as distributed by MLS GRID. All Rights Reserved.
Bought with Juan Ignacio Bustelo • Grandview Realty, LLC

GET MORE INFORMATION





