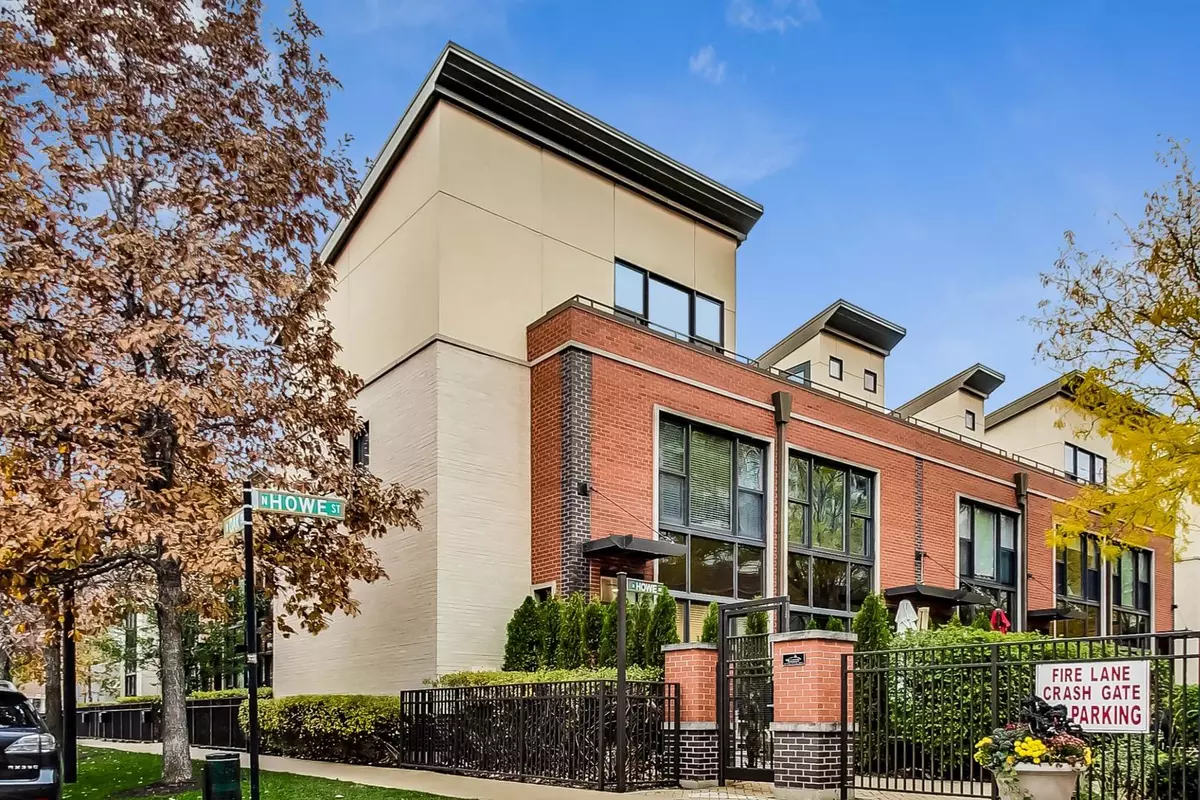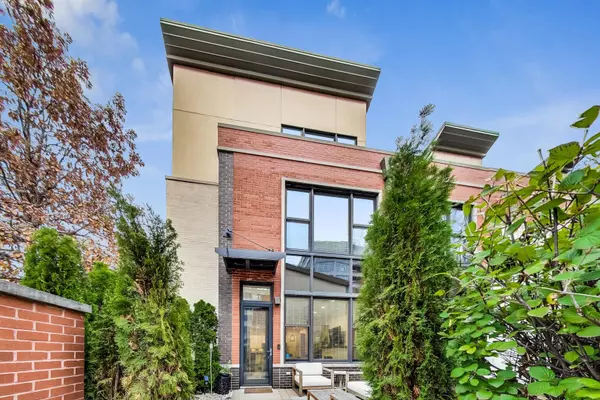$815,000
$825,000
1.2%For more information regarding the value of a property, please contact us for a free consultation.
951 N Howe ST Chicago, IL 60610
3 Beds
2.5 Baths
2,000 SqFt
Key Details
Sold Price $815,000
Property Type Townhouse
Sub Type T3-Townhouse 3+ Stories
Listing Status Sold
Purchase Type For Sale
Square Footage 2,000 sqft
Price per Sqft $407
Subdivision River Village
MLS Listing ID 11651753
Sold Date 01/13/23
Bedrooms 3
Full Baths 2
Half Baths 1
HOA Fees $537/mo
Rental Info Yes
Year Built 2005
Annual Tax Amount $11,391
Tax Year 2020
Lot Dimensions COMMON
Property Description
SOLD IN PLN. This fully updated 3 bed / 2.5 bath end unit townhouse in River Village is a can't miss. Set inside a gated courtyard you'll enter a large front patio surrounded by tall trees creating a private oasis that gets sun from morning till night. Step inside the front door to a bright, open concept living/dining space. Flowing off the dining space is a stunning chef's kitchen with under cabinet accent lighting, tons of cabinet/counter space and a window above the sink for added natural light. Completing the main level is a walk-in pantry + built-in desk, a gut renovated powder room with heated floors, and a walk-in closet/storage room. As you walk up to the second floor you'll find the primary bedroom with two closets and a luxurious en suite bathroom with no detail spared. Open the pocket door to find a completely custom primary bathroom that has it all -- a dual sink vanity with undermount cabinets, Kohler hardware, a spa quality steam and rain shower with a Bluetooth speaker system, heated floors, and a wall mounted toilet. Just outside the primary bedroom is the perfect work from home office space. Across the landing, you will find the second bedroom which has ample closet space and great natural light. The second full bath was custom built with finishes to match the primary bathroom. The third level offers a massive flex space which can be used as a third bedroom, family room, office or gym. Attached is a huge walk-in closet which offers ample space for additional storage and a laundry room. Located directly off this room is a private rooftop deck with gorgeous skyline views and a great place to entertain family and friends. Additional features include an upgraded security system, Nest smart home climate control, and smart fire & CO detectors. Deeded secure heated garage parking + storage cage included! Truly a turn-key home!
Location
State IL
County Cook
Area Chi - Near North Side
Rooms
Basement None
Interior
Interior Features Hardwood Floors, Heated Floors, Storage, Built-in Features, Walk-In Closet(s), Open Floorplan, Some Carpeting, Drapes/Blinds, Granite Counters
Heating Natural Gas
Cooling Central Air
Fireplaces Number 1
Fireplace Y
Appliance Range, Microwave, Dishwasher, Refrigerator, Freezer, Washer, Dryer, Disposal, Stainless Steel Appliance(s), Gas Cooktop, Gas Oven
Exterior
Exterior Feature Deck
Parking Features Detached
Garage Spaces 1.0
Amenities Available Elevator(s), Storage, Fencing, Intercom
Building
Story 3
Sewer Public Sewer
Water Lake Michigan, Public
New Construction false
Schools
School District 299 , 299, 299
Others
HOA Fee Include Water, Parking, Insurance, Exterior Maintenance, Lawn Care, Scavenger, Snow Removal
Ownership Condo
Special Listing Condition None
Pets Allowed Cats OK, Dogs OK
Read Less
Want to know what your home might be worth? Contact us for a FREE valuation!

Our team is ready to help you sell your home for the highest possible price ASAP

© 2024 Listings courtesy of MRED as distributed by MLS GRID. All Rights Reserved.
Bought with Ross Wall • @properties Christie's International Real Estate

GET MORE INFORMATION





