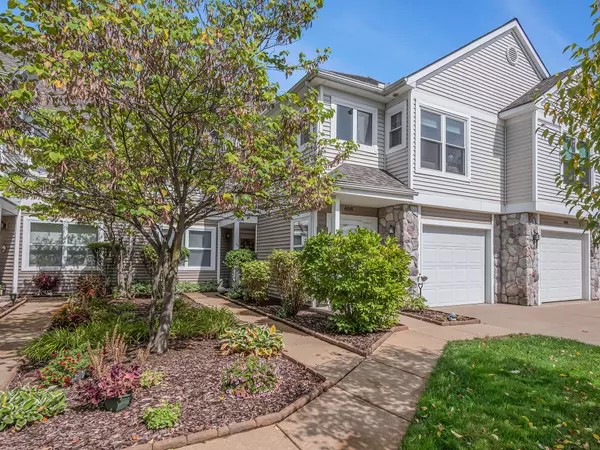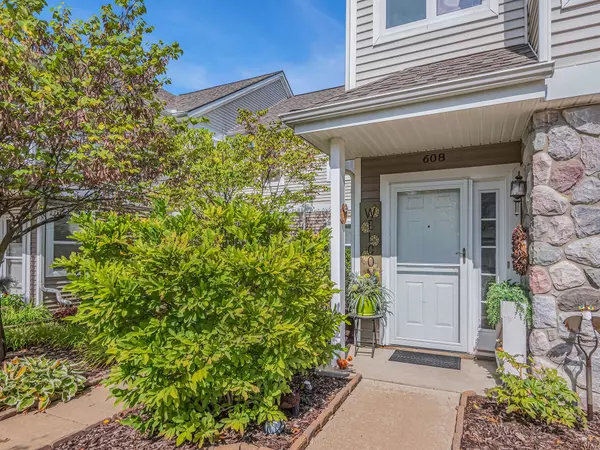$260,000
$269,900
3.7%For more information regarding the value of a property, please contact us for a free consultation.
608 Riverstone Lane Chelsea, MI 48118
2 Beds
2 Baths
1,547 SqFt
Key Details
Sold Price $260,000
Property Type Condo
Sub Type Condominium
Listing Status Sold
Purchase Type For Sale
Square Footage 1,547 sqft
Price per Sqft $168
Municipality Chelsea
MLS Listing ID 22041117
Sold Date 12/21/22
Style Other
Bedrooms 2
Full Baths 2
HOA Fees $295/mo
HOA Y/N true
Originating Board Michigan Regional Information Center (MichRIC)
Year Built 2005
Annual Tax Amount $4,469
Tax Year 2022
Lot Size 1,546 Sqft
Acres 0.04
Property Sub-Type Condominium
Property Description
Cut your cummute! Let it snow, Sell the lawn mower, Beautiful Condo located in Fieldstone Village, Chelsea schools, close to downtown, shopping, dining, and just a short drive to I-94 for commuting. Enjoy all the modern amenities, tastefully decorated, main level entry, new hardwood on the stairs that lead to upper unit living, Open concept with vaulted ceiling, Gleaming New luxury vinyl plank flooring, updated kitchen features quartz countertops, new sink, all new stainless steel appliances in 2018, eating space, snack bar, informal dining space, gas log fireplace, slider to rear deck, primary bedroom, walk-in closet, large adjoining bath, relax in the garden tub, double sinks, new laminate flooring, glass shower, nice 2nd bedroom, a great den/home office, separate laundry room includ new washer and dryer in 2018, 1 car attached garage with storage space, built in 2005, pristine condition, all you have to do it move in, NO more mowing or snow shoveling, Plus in the summer months enjoy the inground complex community swimming pool.
Location
State MI
County Washtenaw
Area Outside Michric Area - Z
Direction W Old US 12 to Fieldstone Dr
Rooms
Basement Slab
Interior
Interior Features Ceiling Fans, Garage Door Opener, Laminate Floor, Eat-in Kitchen, Pantry
Heating Forced Air, Natural Gas
Cooling Central Air
Fireplaces Number 1
Fireplaces Type Gas Log, Living
Fireplace true
Window Features Skylight(s), Window Treatments
Appliance Dryer, Washer, Disposal, Dishwasher, Microwave, Oven, Range, Refrigerator
Exterior
Parking Features Attached, Concrete, Driveway
Garage Spaces 1.0
Utilities Available Cable Connected, Natural Gas Connected
Amenities Available Pets Allowed, Pool
View Y/N No
Roof Type Shingle
Street Surface Paved
Handicap Access Low Threshold Shower
Garage Yes
Building
Lot Description Sidewalk
Story 2
Sewer Public Sewer
Water Public
Architectural Style Other
New Construction No
Schools
School District Chelsea
Others
HOA Fee Include Water, Snow Removal, Sewer, Lawn/Yard Care
Tax ID 06-06-13-230-076
Acceptable Financing Cash, FHA, VA Loan, Conventional
Listing Terms Cash, FHA, VA Loan, Conventional
Read Less
Want to know what your home might be worth? Contact us for a FREE valuation!

Our team is ready to help you sell your home for the highest possible price ASAP
GET MORE INFORMATION





