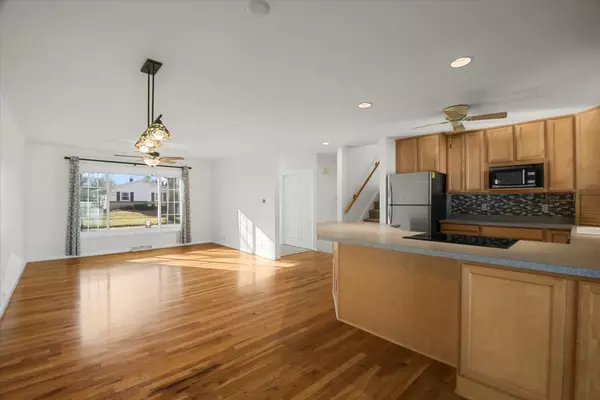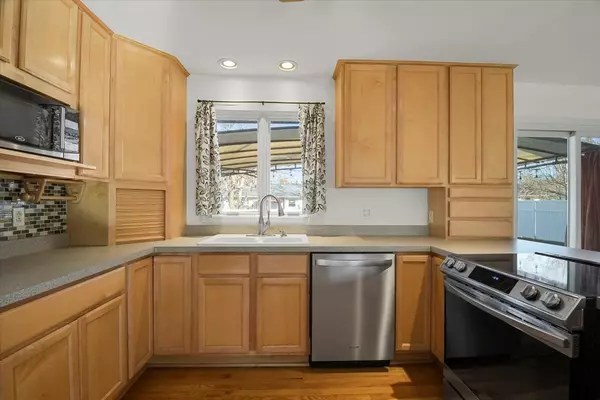$225,000
$225,000
For more information regarding the value of a property, please contact us for a free consultation.
2310 Barberry DR Champaign, IL 61821
4 Beds
2 Baths
1,626 SqFt
Key Details
Sold Price $225,000
Property Type Single Family Home
Sub Type Detached Single
Listing Status Sold
Purchase Type For Sale
Square Footage 1,626 sqft
Price per Sqft $138
Subdivision Southwood
MLS Listing ID 11675585
Sold Date 01/18/23
Style Tri-Level
Bedrooms 4
Full Baths 2
Year Built 1968
Annual Tax Amount $4,283
Tax Year 2021
Lot Size 6,969 Sqft
Lot Dimensions 70 X 102.50
Property Description
Beautifully maintained and updated 4BR/2BA tri-level home in the desirable Southwood Subdivision with an open floor plan! The main level offers an open kitchen with newer appliances, breakfast bar and table space, leading into a living room with gleaming hardwood floors and a beautiful picture window. The current owners have used the lower level as a large Primary Bedroom Suite with attached full bath, but it would also make a fantastic 2nd living space. The upper level has three additional bedrooms and a 2nd full bath with jetted tub. You'll love the large back yard with deck and pergola, garden shed, garden beds and sprinkler system, as well as, the heated 1 car garage and attic for extra storage space. Southwood Subdivision offers pathways throughout the neighborhood and is just blocks from Robeson Park and Robeson Elementary School. Be to restaurants, shopping centers and the I57 in just minutes!
Location
State IL
County Champaign
Area Champaign, Savoy
Rooms
Basement None
Interior
Interior Features Hardwood Floors, Built-in Features
Heating Natural Gas, Forced Air
Cooling Central Air
Equipment CO Detectors, Ceiling Fan(s), Sump Pump, Backup Sump Pump;
Fireplace N
Appliance Range, Microwave, Dishwasher, Refrigerator, Washer, Dryer, Disposal
Laundry Laundry Closet
Exterior
Exterior Feature Deck
Parking Features Attached
Garage Spaces 1.0
Community Features Curbs, Sidewalks, Street Paved
Building
Lot Description Fenced Yard
Sewer Public Sewer
Water Public
New Construction false
Schools
Elementary Schools Unit 4 Of Choice
Middle Schools Champaign/Middle Call Unit 4 351
High Schools Centennial High School
School District 4 , 4, 4
Others
HOA Fee Include None
Ownership Fee Simple
Special Listing Condition None
Read Less
Want to know what your home might be worth? Contact us for a FREE valuation!

Our team is ready to help you sell your home for the highest possible price ASAP

© 2024 Listings courtesy of MRED as distributed by MLS GRID. All Rights Reserved.
Bought with Katie Ruthstrom • KELLER WILLIAMS-TREC

GET MORE INFORMATION





