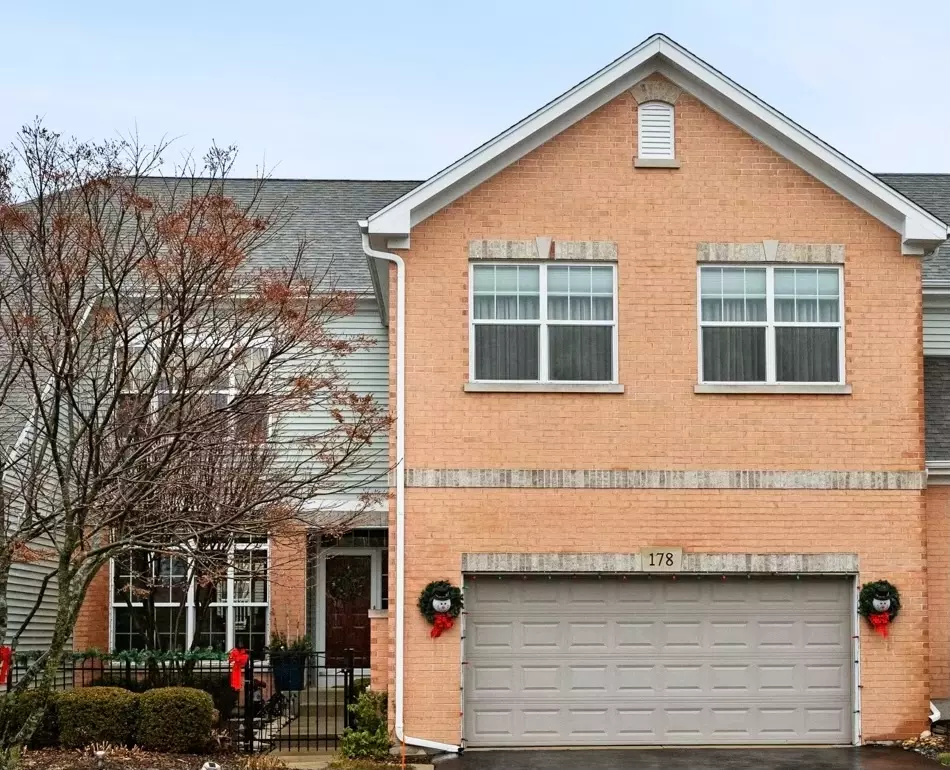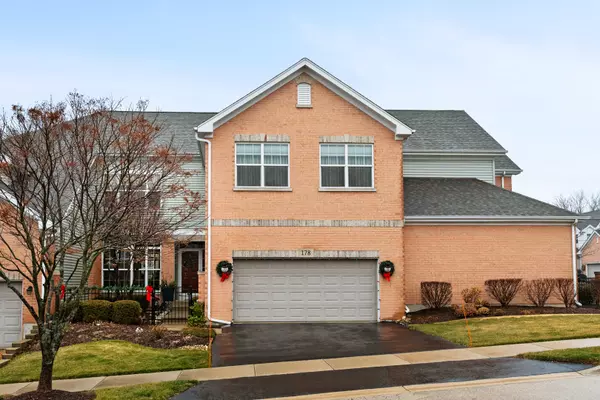$400,000
$425,000
5.9%For more information regarding the value of a property, please contact us for a free consultation.
178 Partridge LN Bartlett, IL 60103
5 Beds
3.5 Baths
2,122 SqFt
Key Details
Sold Price $400,000
Property Type Townhouse
Sub Type Townhouse-2 Story
Listing Status Sold
Purchase Type For Sale
Square Footage 2,122 sqft
Price per Sqft $188
Subdivision The Villas In Hawk Hollow
MLS Listing ID 11686300
Sold Date 01/20/23
Bedrooms 5
Full Baths 3
Half Baths 1
HOA Fees $295/mo
Year Built 2012
Annual Tax Amount $9,521
Tax Year 2021
Lot Dimensions 33X99
Property Description
Hawk Hallow Luxury Townhome is Now Available! Approx. 2751'SF 5 Bedroom, 3 1/2 Bath Maintenance Free Living at it's BEST! Upgrades & Amenities include (not limited to)... Premium Package with upgraded Trim, 2 Story Great Room, Hardwood Floors, White Trim, Custom White Doors throughout, Can Lighting, Sky Lights, Transom Windows, 2 Oversized Sliding glass doors leading to the Covered Deck for those delicious family BBQ's! Just Move Right In... Home has been Recently Professionally Painted throughout 1st Floor & also Painted Lower level. New features include... LL Carpeting, Light Fixtures on Main Floor, Kitchen Backsplash, Laundry Room Tile (look like wood) Flooring, Updated Landscaping... Kitchen Gleams with Granite Counters, Lot of 42" Maple Cabinets, SS Appliances, attractive backsplash, Pantry Closet & Breakfast Bar! Elegant Dining Room with Beautiful window overseeing the flower bed creating a soothing view. Great Room has Sky Lights, 2 Story Dramatic Ceiling & Views of the Outdoors. Large Master Bedroom with Custom Master Bath & Walk-In Closet... Lower Level English Basement Includes 2 Bedrooms/Offices/Den/Craft Room/She-He Den and Comfy Family Room!
Location
State IL
County Du Page
Area Bartlett
Rooms
Basement Full
Interior
Interior Features Vaulted/Cathedral Ceilings, Hardwood Floors, Laundry Hook-Up in Unit
Heating Natural Gas
Cooling Central Air
Equipment Humidifier, CO Detectors, Radon Mitigation System
Fireplace N
Appliance Range, Microwave, Dishwasher, Refrigerator, Disposal, Stainless Steel Appliance(s)
Exterior
Exterior Feature Deck, Storms/Screens
Parking Features Attached
Garage Spaces 2.0
Amenities Available Bike Room/Bike Trails
Roof Type Asphalt
Building
Lot Description Landscaped
Story 2
Sewer Public Sewer
Water Lake Michigan
New Construction false
Schools
Elementary Schools Sycamore Trails Elementary Schoo
Middle Schools East View Middle School
High Schools Bartlett High School
School District 46 , 46, 46
Others
HOA Fee Include Insurance, Exterior Maintenance, Lawn Care, Scavenger, Snow Removal
Ownership Fee Simple w/ HO Assn.
Special Listing Condition None
Pets Allowed Cats OK, Dogs OK
Read Less
Want to know what your home might be worth? Contact us for a FREE valuation!

Our team is ready to help you sell your home for the highest possible price ASAP

© 2024 Listings courtesy of MRED as distributed by MLS GRID. All Rights Reserved.
Bought with Timothy Mazur • Millennial Realty Group

GET MORE INFORMATION





