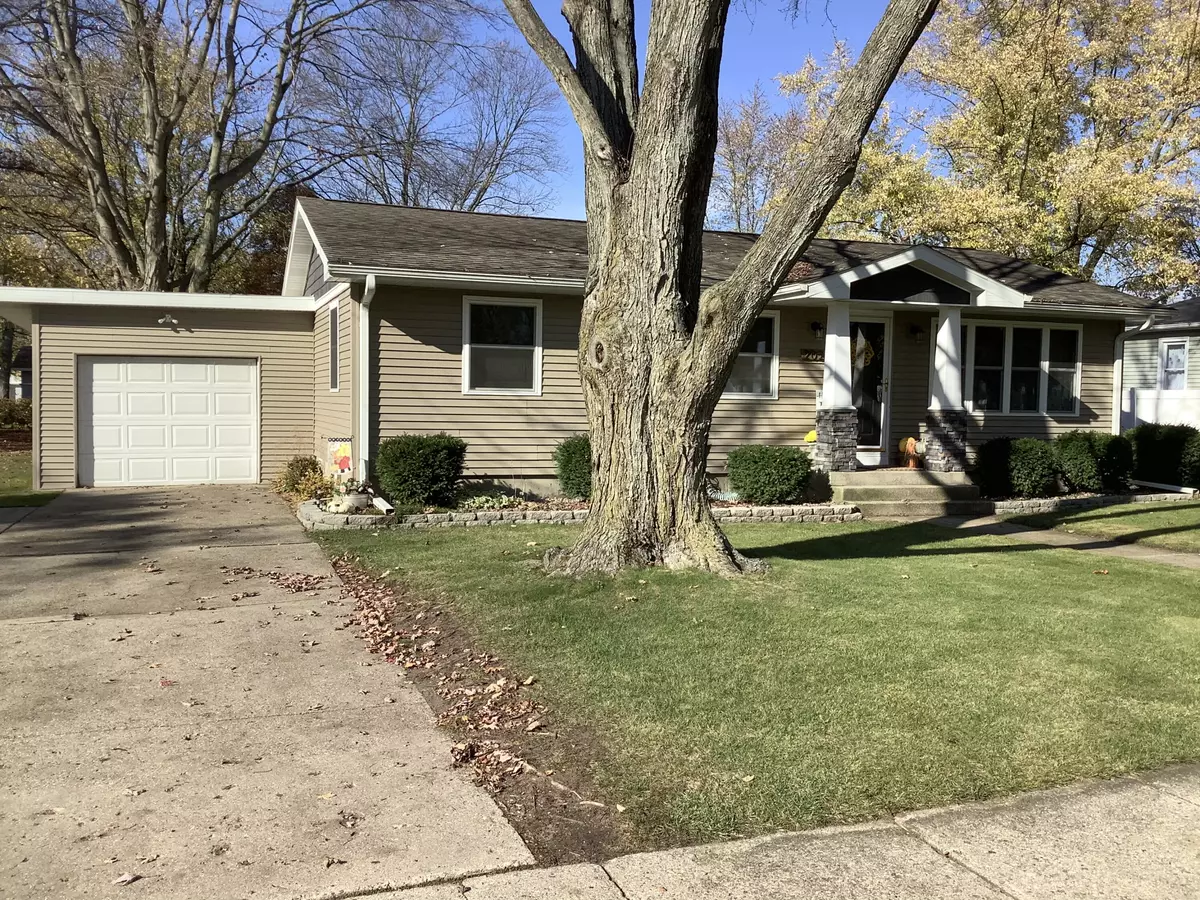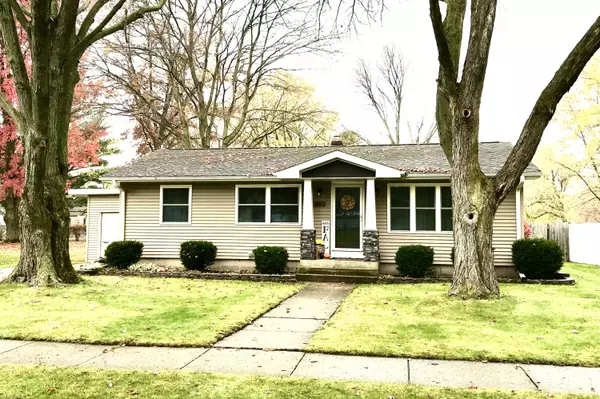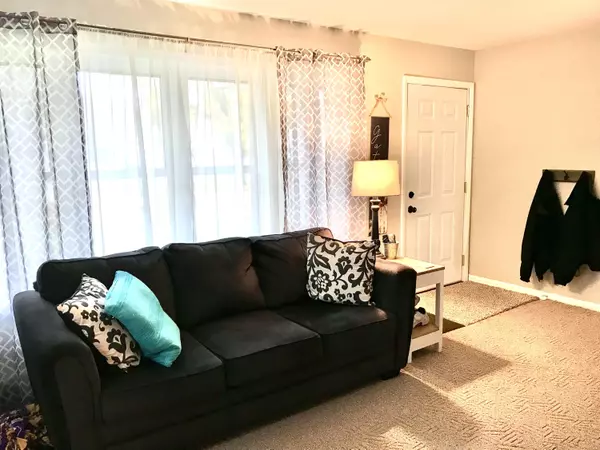$182,000
$184,900
1.6%For more information regarding the value of a property, please contact us for a free consultation.
202 S Athletic Street White Pigeon, MI 49099
3 Beds
2 Baths
1,650 SqFt
Key Details
Sold Price $182,000
Property Type Single Family Home
Sub Type Single Family Residence
Listing Status Sold
Purchase Type For Sale
Square Footage 1,650 sqft
Price per Sqft $110
Municipality White Pigeon Vllg
Subdivision Lough Addition
MLS Listing ID 22046293
Sold Date 01/18/23
Style Ranch
Bedrooms 3
Full Baths 2
HOA Y/N true
Year Built 1950
Annual Tax Amount $1,730
Tax Year 2022
Lot Size 10,454 Sqft
Acres 0.24
Lot Dimensions 75x140
Property Sub-Type Single Family Residence
Property Description
Must see this 3 Brs 2 full bath home with fenced back yard. Main floor offers updated kitchen with lots of new cupboards and counter top space. Set up for main floor laundry. Formal living rm off front entry, 3 Brs with updated bathroom with jacuzzi tub. Large family rm addition with full bath, gas fireplace, new slider door to rear deck with Jacuzzi spa hot tub.
Work shop with 220 electric, heat and over head door.
Partial basement with additional rooms, great potential to finish off. Newer windows, siding, A/C furnace. Blown in insulation, and some hardwood floors. , sale subject to owners purchasing a home they have picked out. Seller reserves wood edge shelf in kitchen
Location
State MI
County St. Joseph
Area St. Joseph County - J
Direction Us-12 to south on Athletic
Rooms
Basement Crawl Space, Partial
Interior
Interior Features Garage Door Opener, Water Softener/Rented, Whirlpool Tub, Wood Floor, Eat-in Kitchen
Heating Forced Air
Cooling Central Air
Fireplaces Number 1
Fireplaces Type Family Room, Gas Log
Fireplace true
Window Features Replacement,Insulated Windows
Exterior
Exterior Feature Fenced Back, Deck(s)
Parking Features Attached
Garage Spaces 1.0
Amenities Available Spa/Hot Tub
View Y/N No
Garage Yes
Building
Lot Description Sidewalk
Story 1
Sewer Public Sewer
Water Public
Architectural Style Ranch
Structure Type Vinyl Siding
New Construction No
Schools
School District White Pigeon
Others
Tax ID 75-045-140-034-00
Acceptable Financing Cash, FHA, Rural Development, Conventional
Listing Terms Cash, FHA, Rural Development, Conventional
Read Less
Want to know what your home might be worth? Contact us for a FREE valuation!

Our team is ready to help you sell your home for the highest possible price ASAP
GET MORE INFORMATION





