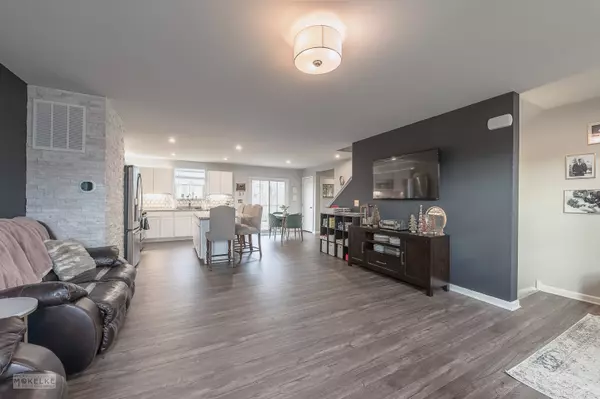$339,000
$339,000
For more information regarding the value of a property, please contact us for a free consultation.
3311 Lauren DR Yorkville, IL 60560
4 Beds
2.5 Baths
1,930 SqFt
Key Details
Sold Price $339,000
Property Type Single Family Home
Sub Type Detached Single
Listing Status Sold
Purchase Type For Sale
Square Footage 1,930 sqft
Price per Sqft $175
Subdivision Caledonia
MLS Listing ID 11682693
Sold Date 01/20/23
Bedrooms 4
Full Baths 2
Half Baths 1
HOA Fees $12/ann
Year Built 2018
Annual Tax Amount $7,383
Tax Year 2021
Lot Size 9,378 Sqft
Lot Dimensions 70 X 134
Property Description
Looking for the total package? It's HERE! Absolutely stunning - shows like a model! Nearly $40,000 invested in the recent 3-4 years -- you will NOT want to miss this one! *** Too many features to list -- please REQUEST the separate "feature sheet" with a compilation of all interior & exterior updates. The home sits on a picturesque lot, backing to a tree line....and features 4 bedrooms plus a first-floor "flex" room, 2.1 bathrooms, convenient 2nd-floor laundry, numerous walk-in closets & a basement ready for your finishing touches -- the SAUNA ('20) is included, too! Kitchen includes custom oversized granite countertops, hexagon tile backsplash with gold inlay, newer refrigerator ('20) & new dishwasher (Nov '22!)....and even a new undermount sink with upgrade faucet and innovative hot water "glass rinser" element!! ~~~ Over $20,000 invested into the yard alone!! The exterior highlights an EXTENSIVE array of landscaping with perennials, bulbs, vines, grasses & more! The fully-fenced yard also boasts composite deck stairs, a large stamped concrete patio, firepit area, stepping stone walking paths, and lighting. Love TECH features? Included are the "Ring" doorbell with three additional cameras, smartphone-controlled security system & garage door, & Ecobee thermostat. Make your appointment today!
Location
State IL
County Kendall
Area Yorkville / Bristol
Rooms
Basement Partial
Interior
Heating Natural Gas
Cooling Central Air
Equipment Fan-Whole House, Sump Pump, Radon Mitigation System
Fireplace N
Appliance Range, Microwave, Dishwasher, High End Refrigerator, Washer, Dryer, Stainless Steel Appliance(s)
Exterior
Exterior Feature Stamped Concrete Patio, Fire Pit
Parking Features Attached
Garage Spaces 2.0
Community Features Park, Sidewalks
Building
Lot Description Fenced Yard, Landscaped
Sewer Public Sewer
Water Public
New Construction false
Schools
Elementary Schools Bristol Bay Elementary School
Middle Schools Yorkville Middle School
High Schools Yorkville High School
School District 115 , 115, 115
Others
HOA Fee Include Insurance
Ownership Fee Simple w/ HO Assn.
Special Listing Condition None
Read Less
Want to know what your home might be worth? Contact us for a FREE valuation!

Our team is ready to help you sell your home for the highest possible price ASAP

© 2024 Listings courtesy of MRED as distributed by MLS GRID. All Rights Reserved.
Bought with Tiffany Roscoe • Coldwell Banker Realty

GET MORE INFORMATION





