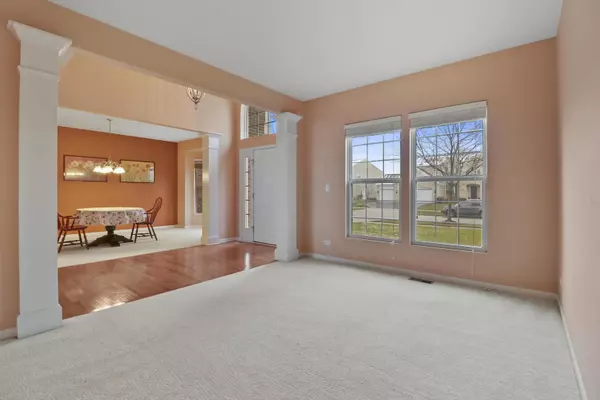$456,000
$480,000
5.0%For more information regarding the value of a property, please contact us for a free consultation.
3527 Carlisle LN Carpentersville, IL 60110
4 Beds
2.5 Baths
4,646 SqFt
Key Details
Sold Price $456,000
Property Type Single Family Home
Sub Type Detached Single
Listing Status Sold
Purchase Type For Sale
Square Footage 4,646 sqft
Price per Sqft $98
Subdivision Winchester Glen
MLS Listing ID 11674124
Sold Date 01/24/23
Style Traditional
Bedrooms 4
Full Baths 2
Half Baths 1
HOA Fees $36/qua
Year Built 2008
Annual Tax Amount $10,682
Tax Year 2021
Lot Size 0.270 Acres
Lot Dimensions 55 X 130 X 103 X 140
Property Description
If you have been looking for for more space, 3527 Carlisle Ln is the home for you! This home features a sprawling interior, stunning vaulted ceilings, a formal dining room, expansive entertainment spaces and a large first floor office/flexroom. Enjoy relaxing in the sun-drenched family room by day and the warmth of the stunning fireplace by night. Make memories in the efficiently designed, open-concept kitchen, which includes a large island, beautifully maintained hardwood floors and all of the cabinet space you could ever dream of! The sprawling primary suite is sure to delight and comes complete with a spacious ensuite bathroom and a large walk-in closet. Upstairs you will find 3 additional bedrooms, all generously sized and with ample closet space. The enormous unfinished basement is awaiting your finishing touches, and comes complete with a bathroom rough-in and newer hot water heater. You'll enjoy spending time in the inviting backyard which boasts a recently painted wood deck and backs to a field for optimal privacy. Welcome home! *No sign on property*
Location
State IL
County Kane
Area Carpentersville
Rooms
Basement Full
Interior
Interior Features Vaulted/Cathedral Ceilings
Heating Natural Gas, Forced Air
Cooling Central Air
Fireplaces Number 1
Fireplaces Type Gas Starter
Equipment TV-Cable, Sump Pump
Fireplace Y
Appliance Range, Microwave, Dishwasher
Laundry In Unit
Exterior
Exterior Feature Patio
Parking Features Attached
Garage Spaces 3.0
Community Features Park, Curbs, Street Lights, Street Paved
Building
Sewer Public Sewer
Water Community Well
New Construction false
Schools
Elementary Schools Liberty Elementary School
Middle Schools Dundee Middle School
School District 300 , 300, 300
Others
HOA Fee Include Other
Ownership Fee Simple
Special Listing Condition None
Read Less
Want to know what your home might be worth? Contact us for a FREE valuation!

Our team is ready to help you sell your home for the highest possible price ASAP

© 2024 Listings courtesy of MRED as distributed by MLS GRID. All Rights Reserved.
Bought with Lora Mahnke • CENTURY 21 New Heritage

GET MORE INFORMATION





