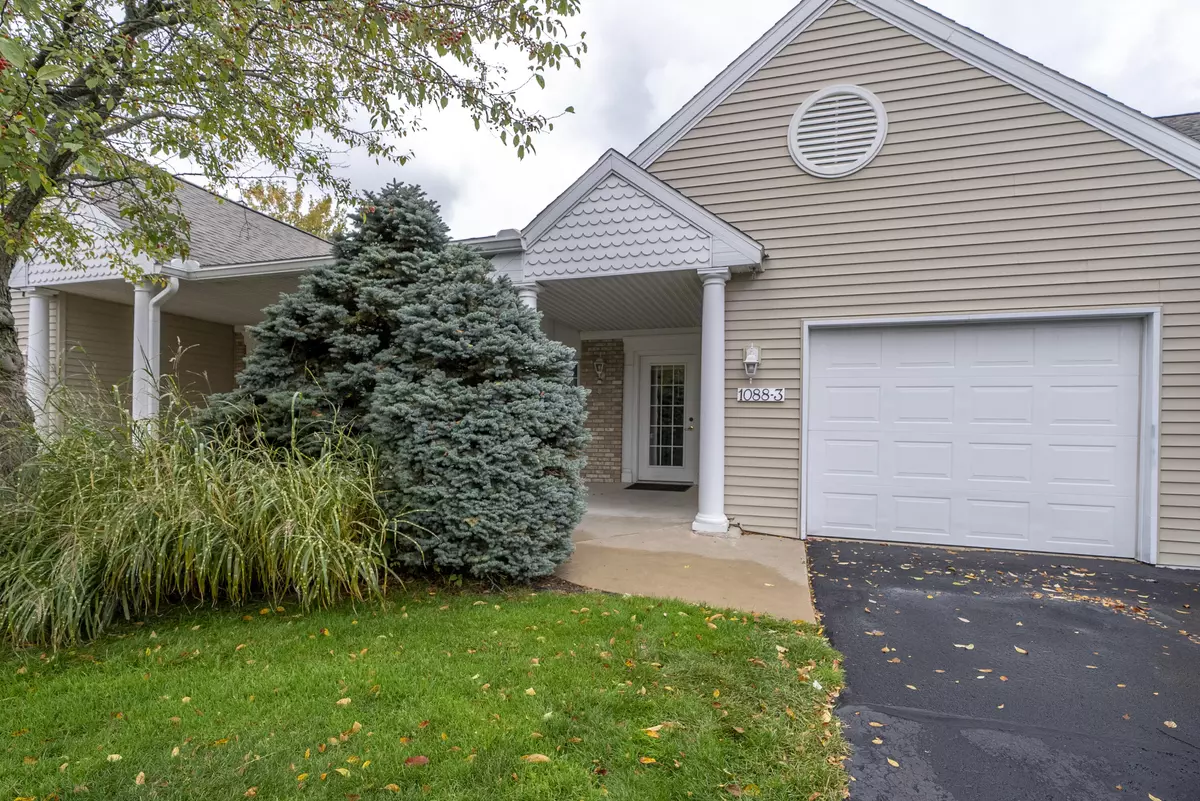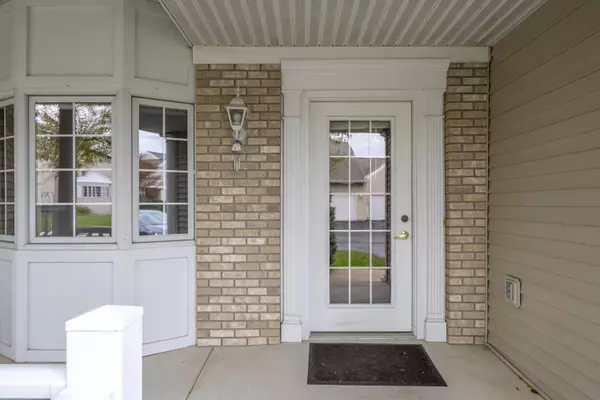$205,000
$214,999
4.7%For more information regarding the value of a property, please contact us for a free consultation.
1088 Fountain View Circle #3 Holland, MI 49423
2 Beds
2 Baths
1,200 SqFt
Key Details
Sold Price $205,000
Property Type Condo
Sub Type Condominium
Listing Status Sold
Purchase Type For Sale
Square Footage 1,200 sqft
Price per Sqft $170
Municipality Holland City
Subdivision The Villas At Fountain View Condo
MLS Listing ID 22045007
Sold Date 01/25/23
Style Ranch
Bedrooms 2
Full Baths 1
Half Baths 1
HOA Fees $250/mo
HOA Y/N true
Originating Board Michigan Regional Information Center (MichRIC)
Year Built 1998
Annual Tax Amount $2,500
Tax Year 2022
Lot Size 1,664 Sqft
Acres 0.04
Lot Dimensions CONDO
Property Description
Welcome Home to this spacious and beautifully kept home in a small and well kept 55+ Condo Community. Upon walking through the front door, you'll see soaring ceilings above the huge open-concept Family Room / Kitchen. Beyond that, you'll enjoy privacy and wooded views through the window lined flex room. living area. The main floor also features a very large primary suite, second bedroom, and an additional room perfect for your home office. Main floor laundry and an additional half bath complete the comfortable layout on the main floor. Downstairs, you'll find an sprawling unfinished basement, offering tons of storage space and ready for your personal touches. A short 10 min drive puts you in the center of downtown Holland, with all of the dining, shopping and perks of a gorgeous Lake town!
Location
State MI
County Allegan
Area Holland/Saugatuck - H
Direction From Downtown Holland - South on S River Ave. Continue South (right) on Michigan Ave. Michigan Ave becomes Washington Ave. West (right) on W 40th St. South (left) on Fountain View Cir. Right at T.
Rooms
Basement Full
Interior
Interior Features Ceiling Fans, Garage Door Opener, Laminate Floor
Heating Forced Air, Natural Gas
Cooling Central Air
Fireplaces Number 1
Fireplaces Type Gas Log, Living
Fireplace true
Window Features Screens, Insulated Windows, Bay/Bow
Appliance Dryer, Washer, Disposal, Dishwasher, Microwave, Range, Refrigerator
Exterior
Parking Features Attached, Paved
Garage Spaces 1.0
Utilities Available Electricity Connected, Telephone Line, Natural Gas Connected, Cable Connected, Public Water, Public Sewer, Broadband
View Y/N No
Roof Type Composition, Concrete, Shingle
Topography {Level=true}
Street Surface Paved
Handicap Access Accessible M Flr Half Bath, Accessible Mn Flr Full Bath, Covered Entrance, Grab Bar Mn Flr Bath, Low Threshold Shower
Garage Yes
Building
Lot Description Sidewalk, Garden
Story 1
Sewer Public Sewer
Water Public
Architectural Style Ranch
New Construction No
Schools
School District Holland
Others
HOA Fee Include Water, Trash, Snow Removal, Sewer, Lawn/Yard Care
Tax ID 530206417706
Acceptable Financing Cash, FHA, VA Loan, Conventional
Listing Terms Cash, FHA, VA Loan, Conventional
Read Less
Want to know what your home might be worth? Contact us for a FREE valuation!

Our team is ready to help you sell your home for the highest possible price ASAP

GET MORE INFORMATION





