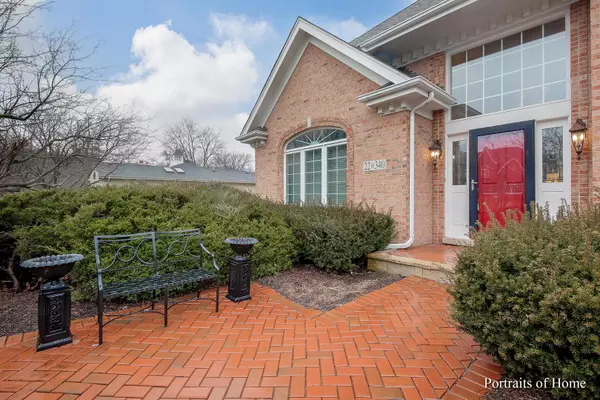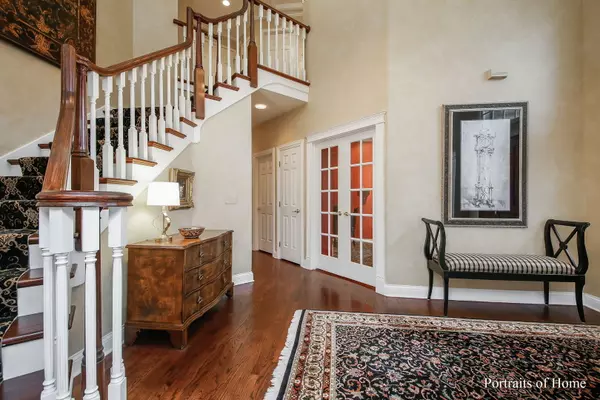$770,000
$779,000
1.2%For more information regarding the value of a property, please contact us for a free consultation.
22W340 Stanton RD Glen Ellyn, IL 60137
3 Beds
2.5 Baths
2,974 SqFt
Key Details
Sold Price $770,000
Property Type Single Family Home
Sub Type Detached Single
Listing Status Sold
Purchase Type For Sale
Square Footage 2,974 sqft
Price per Sqft $258
Subdivision Arboretum Estates East
MLS Listing ID 11426357
Sold Date 01/30/23
Style Traditional
Bedrooms 3
Full Baths 2
Half Baths 1
Year Built 1994
Annual Tax Amount $14,761
Tax Year 2021
Lot Size 0.911 Acres
Lot Dimensions 125 X 306 X 140 X 298
Property Description
Idyllic Glen Ellyn custom Cesario built all brick home set on approx. 1 acre lot located in Arboretum Estates East subdivision. First floor features grand foyer flanked by open formal living room w/gas log fireplace and office w/built-in shelving and French doors for privacy, large formal dining room w/bay window overlooking stunning grounds, eat-in kitchen w/walk-in pantry, island, loads of counterspace, oversized picture window, sliding glass doors leading to brick patio and beautifully landscaped grounds, open concept family room w/brick fireplace and French door leading to a lovely all stone 17X17 screened porch added in 2009. The second floor includes an oversized primary bedroom retreat featuring fireplace, large walk-in closet and spa bath with skylight, jacuzzi tub, separate shower and double vanity. Also included are two additional bedrooms w/walk-in closet and a full bath. Expansive basement waiting for your personal finishing touches. Just minutes from Interstates I355 and I88 as well as all that the downtown Village of Glen Ellyn has to offer in terms of train, restaurants and shopping! Other highlights include 3 masonry fireplaces, 3 car garage, invisible pet fence system, security system, whole home & exterior sound system, Lake Michigan water and well water for lawn irrigation! Custom millwork, hardwood flooring, high ceilings and flexible floor plan. Arboretum Estates is a hidden gem with some of the area's most luxurious homes!
Location
State IL
County Du Page
Area Glen Ellyn
Rooms
Basement Full
Interior
Interior Features Hardwood Floors, First Floor Laundry, Built-in Features, Walk-In Closet(s), Ceilings - 9 Foot
Heating Natural Gas, Forced Air
Cooling Central Air
Fireplaces Number 3
Fireplaces Type Gas Log, Gas Starter
Equipment Humidifier, TV-Cable, Security System, CO Detectors, Sump Pump, Sprinkler-Lawn, Backup Sump Pump;
Fireplace Y
Appliance Double Oven, Microwave, Dishwasher, Refrigerator, Washer, Dryer, Disposal, Cooktop
Laundry Sink
Exterior
Exterior Feature Porch Screened, Brick Paver Patio, Storms/Screens, Invisible Fence
Parking Features Attached
Garage Spaces 3.0
Community Features Street Paved
Roof Type Asphalt
Building
Lot Description Landscaped
Sewer Septic-Private
Water Lake Michigan
New Construction false
Schools
Elementary Schools Westfield Elementary School
Middle Schools Glen Crest Middle School
High Schools Glenbard South High School
School District 89 , 89, 87
Others
HOA Fee Include None
Ownership Fee Simple
Special Listing Condition None
Read Less
Want to know what your home might be worth? Contact us for a FREE valuation!

Our team is ready to help you sell your home for the highest possible price ASAP

© 2025 Listings courtesy of MRED as distributed by MLS GRID. All Rights Reserved.
Bought with Natasha Miller • Keller Williams Infinity
GET MORE INFORMATION





