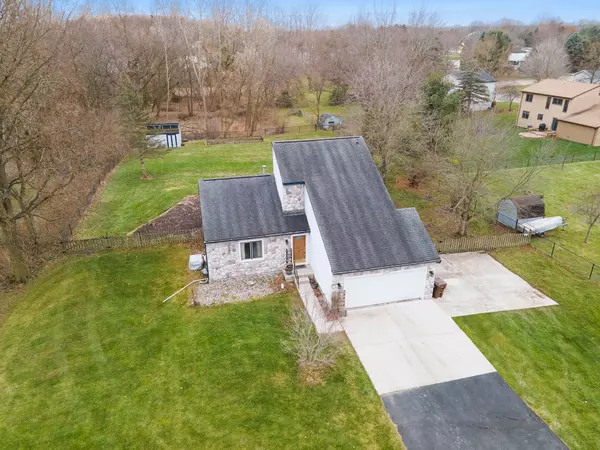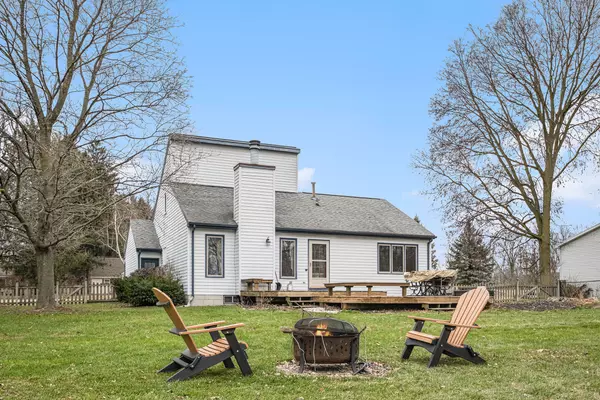$230,000
$220,000
4.5%For more information regarding the value of a property, please contact us for a free consultation.
3899 Willoughby Road Holt, MI 48842
3 Beds
3 Baths
1,804 SqFt
Key Details
Sold Price $230,000
Property Type Single Family Home
Sub Type Single Family Residence
Listing Status Sold
Purchase Type For Sale
Square Footage 1,804 sqft
Price per Sqft $127
Municipality Delhi Twp
Subdivision Hearthside Acres
MLS Listing ID 22050961
Sold Date 01/27/23
Style Contemporary
Bedrooms 3
Full Baths 2
Half Baths 1
Originating Board Michigan Regional Information Center (MichRIC)
Year Built 1983
Annual Tax Amount $3,212
Tax Year 2022
Lot Size 0.560 Acres
Acres 0.56
Lot Dimensions 116x210
Property Description
Contemporary home on spacious lot. 3 bedrooms. 2 on main floor & 3rd in basement with egress window. Primary bedroom has beautifully updated tile bath and spacious closet. The main floor also offers a 2nd Bedroom & 2nd full bath for guests. Open floor plan with kitchen eating bar and toasty wood-burning fireplace. Loft overlooking the main level that can be used for guest space, office, exercise room, play room or relaxing. Full-glass door to back deck off the living room great for entertaining and fully fenced yard offers safety for kids and pets. Lower level hosts additional bedroom, family room, a wet bar, laundry and a convenient half bath. Shed out back for extra storage. Attached 2-car garage enters to the front foyer. Beautiful Home just waiting for you! **Reserved items noted*
Location
State MI
County Ingham
Area Outside Michric Area - Z
Direction Between College and Pine Tree on south side of the street.
Rooms
Basement Full
Interior
Interior Features Ceiling Fans, Garage Door Opener, Wet Bar, Wood Floor, Pantry
Heating Forced Air, Natural Gas
Cooling Central Air
Fireplaces Number 1
Fireplaces Type Wood Burning, Living
Fireplace true
Appliance Dryer, Washer, Dishwasher, Microwave, Oven, Refrigerator
Exterior
Garage Attached, Asphalt, Driveway, Paved
Garage Spaces 2.0
Utilities Available Natural Gas Connected
Waterfront No
View Y/N No
Roof Type Composition, Shingle
Topography {Level=true}
Street Surface Paved
Garage Yes
Building
Story 2
Sewer Public Sewer
Water Public
Architectural Style Contemporary
New Construction No
Schools
School District Holt
Others
Tax ID 25-05-13-103-002
Acceptable Financing Cash, FHA, VA Loan, MSHDA, Conventional
Listing Terms Cash, FHA, VA Loan, MSHDA, Conventional
Read Less
Want to know what your home might be worth? Contact us for a FREE valuation!

Our team is ready to help you sell your home for the highest possible price ASAP

GET MORE INFORMATION





