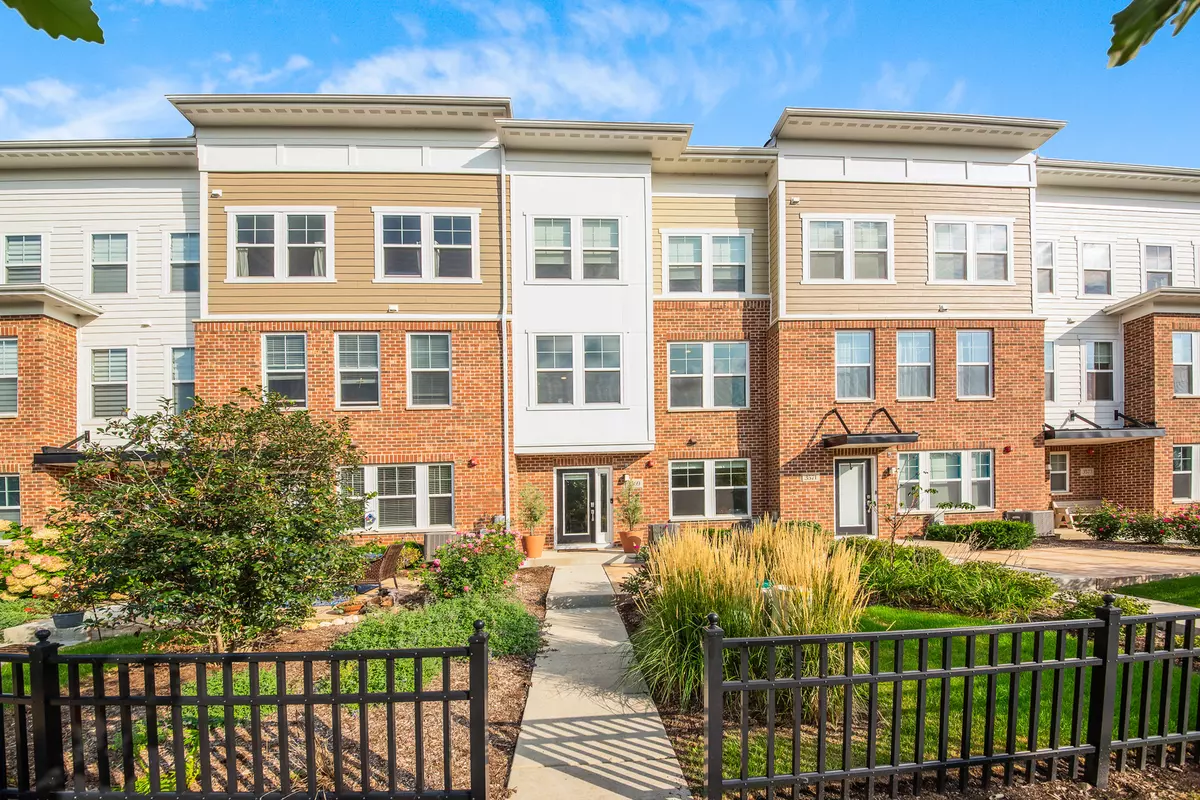$465,000
$475,000
2.1%For more information regarding the value of a property, please contact us for a free consultation.
3569 Mulligan DR Woodridge, IL 60517
3 Beds
2.5 Baths
2,596 SqFt
Key Details
Sold Price $465,000
Property Type Townhouse
Sub Type T3-Townhouse 3+ Stories
Listing Status Sold
Purchase Type For Sale
Square Footage 2,596 sqft
Price per Sqft $179
Subdivision Uptown At Seven Bridges
MLS Listing ID 11644729
Sold Date 01/31/23
Bedrooms 3
Full Baths 2
Half Baths 1
HOA Fees $247/mo
Year Built 2018
Annual Tax Amount $10,716
Tax Year 2021
Lot Dimensions 20X51
Property Description
THREE outdoor living spaces! This isn't your typical townhome. This home is better than new with upgrades galore. As you enter the front gate you come to the first of the three outdoor spaces. Stepping in the front door you arrive on the lower level and see the beautifully upgraded staircase with hardwood treads, painted risers and wrought iron spindles. The living room offers so much flexibility to be a fourth bedroom, den or office. The open concept main floor is an entertaining dream. The chef's kitchen features 42" gray cabinets, an expansive island with seating, built in oven and microwave/convection oven and an upgraded 36", 6 burner cooktop. The pantry closet has been upgraded to have floor to ceiling shelving. Adjacent to the kitchen is the second of the outdoor living spaces. The kitchen opens to the great room offering loads of space for a dining area and family room. Moving up the stairs you come to the twin master suites. Both suites offer private bathrooms with walk-in showers with full tile surrounds. Both suites also boast large walk-in closets. The fourth level leads you to the third bedroom with its own outdoor living space, the amazing rooftop terrace. Other updates include updated plumbing fixtures throughout, instant hot water with a recirculation system, and upgraded lighting throughout. Uptown at Seven Bridges is the dream location! It allows you to walk to Seven Bridges Golf Course, countless dining, shopping. and entertainment experiences. Also located minutes to the Lisle Metra station and multiple access points to I-355.
Location
State IL
County Du Page
Area Woodridge
Rooms
Basement None
Interior
Interior Features Vaulted/Cathedral Ceilings, Hardwood Floors, Second Floor Laundry
Heating Natural Gas, Forced Air
Cooling Central Air
Equipment CO Detectors, Ceiling Fan(s)
Fireplace N
Appliance Range, Microwave, Dishwasher, Refrigerator, Washer, Dryer, Stainless Steel Appliance(s), Cooktop, Range Hood
Laundry Gas Dryer Hookup, In Unit, Laundry Closet
Exterior
Exterior Feature Balcony, Patio, Roof Deck
Parking Features Attached
Garage Spaces 2.0
Roof Type Asphalt
Building
Story 3
Sewer Public Sewer
Water Public
New Construction false
Schools
Elementary Schools Goodrich Elementary School
Middle Schools Thomas Jefferson Junior High Sch
High Schools North High School
School District 68 , 68, 99
Others
HOA Fee Include Insurance, Exterior Maintenance, Lawn Care, Snow Removal
Ownership Fee Simple w/ HO Assn.
Special Listing Condition None
Pets Allowed Cats OK, Dogs OK
Read Less
Want to know what your home might be worth? Contact us for a FREE valuation!

Our team is ready to help you sell your home for the highest possible price ASAP

© 2024 Listings courtesy of MRED as distributed by MLS GRID. All Rights Reserved.
Bought with Erin De Dios • Redfin Corporation

GET MORE INFORMATION





