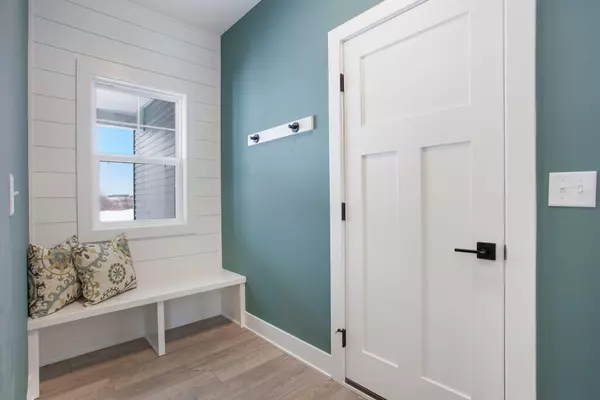$625,000
$629,900
0.8%For more information regarding the value of a property, please contact us for a free consultation.
3389 Rocaway Drive Hudsonville, MI 49426
3 Beds
3 Baths
2,812 SqFt
Key Details
Sold Price $625,000
Property Type Single Family Home
Sub Type Single Family Residence
Listing Status Sold
Purchase Type For Sale
Square Footage 2,812 sqft
Price per Sqft $222
Municipality Jamestown Twp
Subdivision Spring Grove Village
MLS Listing ID 22009420
Sold Date 02/03/23
Style Ranch
Bedrooms 3
Full Baths 3
HOA Fees $265
HOA Y/N true
Originating Board Michigan Regional Information Center (MichRIC)
Year Built 2022
Tax Year 2022
Lot Size 0.400 Acres
Acres 0.4
Lot Dimensions 97 x 180
Property Description
Move-In Ready in Jamestown Twp- the Balsam, by Eastbrook Homes. Landscape/Sprinkling installed 9/20/2022. Walking distance to Spring Grove Park, this 3 bed, 3 bath ranch is stunning! You'll be amazed at first glance by the grand open foyer, Living Room with Fireplace & built-in cabinets, 16'x12' Michigan Room, wall-to-wall windows. The elegant Kitchen features Quartz counters, 8' island, apron-style sink, full kitchen appliance pkg, corner pantry & more. The Master Suite shines with beautiful custom trim accent wall, large tiled shower, tiled floor, 9' vanity with quartz counters, dual sinks & large WIC. Also on the main floor, a large laundry room and 2nd bedroom plus second full bath. The fully finished ''tall daylight'' Lower level offers 3rd bed, 3rd full bath & large 19'x19' rec room
Location
State MI
County Ottawa
Area Grand Rapids - G
Direction From I-196, take 32nd Ave exit, south on 32nd Ave 1.5 miles to Riley St, left on Riley St 2 miles to Rocaway Dr, home is on the right.
Rooms
Basement Daylight, Walk Out, Partial
Interior
Interior Features Ceiling Fans, Ceramic Floor, Garage Door Opener, Humidifier, Kitchen Island, Eat-in Kitchen, Pantry
Heating Forced Air, Natural Gas
Cooling SEER 13 or Greater, Central Air
Fireplaces Number 1
Fireplaces Type Gas Log, Living
Fireplace true
Window Features Low Emissivity Windows
Appliance Dishwasher, Microwave, Range, Refrigerator
Exterior
Parking Features Attached, Concrete, Driveway
Garage Spaces 3.0
View Y/N No
Roof Type Composition, Metal
Street Surface Paved
Garage Yes
Building
Story 1
Sewer Public Sewer
Water Public
Architectural Style Ranch
New Construction Yes
Schools
School District Hudsonville
Others
Tax ID 70-18-10-420-004
Acceptable Financing Cash, VA Loan, Conventional
Listing Terms Cash, VA Loan, Conventional
Read Less
Want to know what your home might be worth? Contact us for a FREE valuation!

Our team is ready to help you sell your home for the highest possible price ASAP

GET MORE INFORMATION





