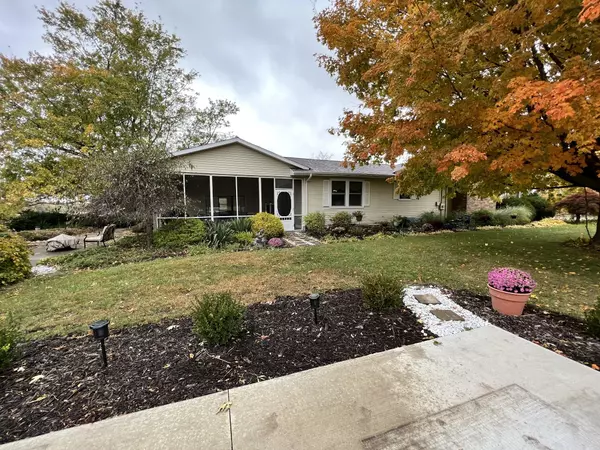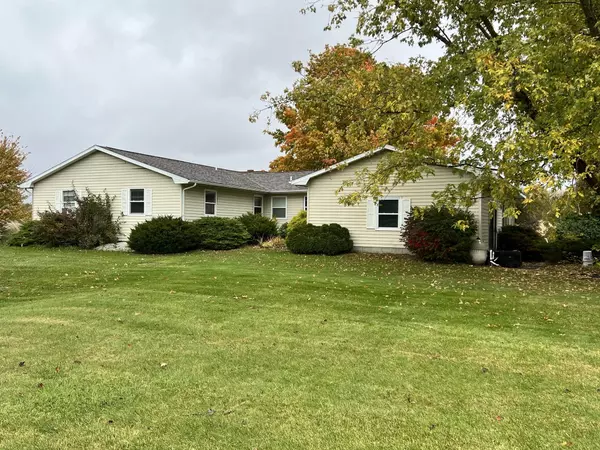$300,000
$335,000
10.4%For more information regarding the value of a property, please contact us for a free consultation.
3000 Abbott Road Reading, MI 49274
4 Beds
3 Baths
5,218 SqFt
Key Details
Sold Price $300,000
Property Type Single Family Home
Sub Type Single Family Residence
Listing Status Sold
Purchase Type For Sale
Square Footage 5,218 sqft
Price per Sqft $57
Municipality Reading Twp
MLS Listing ID 22044720
Sold Date 02/06/23
Style Ranch
Bedrooms 4
Full Baths 3
Originating Board Michigan Regional Information Center (MichRIC)
Year Built 1979
Annual Tax Amount $1,914
Tax Year 2022
Lot Size 2.000 Acres
Acres 2.0
Lot Dimensions 300x300
Property Description
Extraordinary ranch, with full finished basement and inground pool. Elegant main floor living space, spacious dining area open to kitchen and living room, with striking hardwood flooring throughout. Recently updated kitchen, with ivory cabinetry and granite countertops, stainless steel appliances included. Living room features a stunning white/gray sandstone, gas log fireplace. Three spacious bedrooms on the main floor. Fabulous family room with sliding doors to the pool and the amazing screened-in patio. Finished lower level with egress window, includes an additional family room, dining area, bedroom, bathroom, office and recreation room, which could also be a fifth bedroom. An exquisite home in the country!
Location
State MI
County Hillsdale
Area Hillsdale County - X
Direction West on Bankers Road at M-49 intersection.
Rooms
Other Rooms High-Speed Internet, Shed(s)
Basement Full
Interior
Interior Features LP Tank Rented, Water Softener/Owned, Wood Floor
Heating Propane, Wall Furnace, Hot Water
Cooling Window Unit(s)
Fireplaces Number 1
Fireplaces Type Gas Log, Living
Fireplace true
Window Features Replacement, Window Treatments
Appliance Dishwasher, Range, Refrigerator
Exterior
Parking Features Concrete, Driveway
Pool Outdoor/Inground
Utilities Available Telephone Line, Cable Connected
View Y/N No
Roof Type Composition
Street Surface Paved
Garage No
Building
Story 1
Sewer Septic System
Water Well
Architectural Style Ranch
New Construction No
Schools
School District Reading
Others
Tax ID 30100092000020974
Acceptable Financing Cash, VA Loan, Conventional
Listing Terms Cash, VA Loan, Conventional
Read Less
Want to know what your home might be worth? Contact us for a FREE valuation!

Our team is ready to help you sell your home for the highest possible price ASAP

GET MORE INFORMATION





