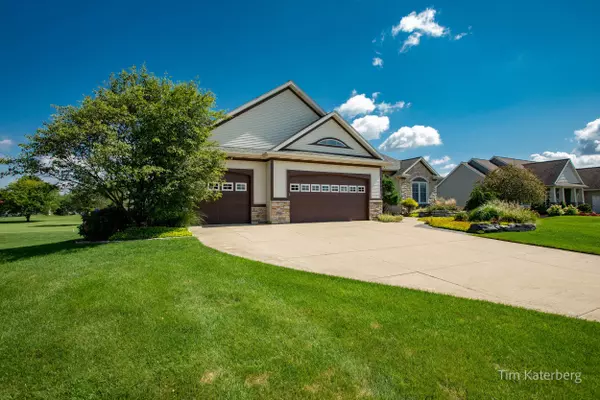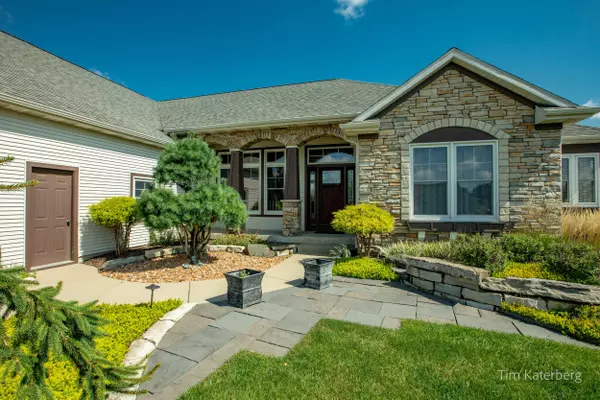$580,000
$629,900
7.9%For more information regarding the value of a property, please contact us for a free consultation.
8260 Golfside Drive Jenison, MI 49428
5 Beds
3 Baths
3,649 SqFt
Key Details
Sold Price $580,000
Property Type Single Family Home
Sub Type Single Family Residence
Listing Status Sold
Purchase Type For Sale
Square Footage 3,649 sqft
Price per Sqft $158
Municipality Georgetown Twp
Subdivision Wallin Estates
MLS Listing ID 22038289
Sold Date 02/07/23
Style Ranch
Bedrooms 5
Full Baths 3
Originating Board Michigan Regional Information Center (MichRIC)
Year Built 2001
Annual Tax Amount $4,380
Tax Year 2022
Lot Size 0.465 Acres
Acres 0.47
Lot Dimensions 110 x 184
Property Description
This spectacular former one owner Parade home is at the perfect location on Wallinwood Golf Course. Home features 5 bedroom 3 bathroom and is set up for entertaining all year round. With over 3400 quality finished sq feet, you have plenty of room for guest. The walkout level has a full bar, family room and game room. It all leads to a outdoor kitchen, fire pit and brick patio, a pergola and a pizza oven. It is all very sharp and complete. The entire near 1/2 acre lot is professionally landscaped. The main level has 3 bedrooms, ONE with a separate entrance from the garage for a in home office or inlaw bedroom. The large kitchen has granite counters and stainless appliances, a dining area with room for 12 and access to the large composite deck overlooking the golf course. The Spacious living room has a gas fireplace. The main level is all 10 ft ceilings. The walk out lower level has 2 more bedrooms, a full bath and storage. All mechanicals have been updated and regularly professionally serviced. The Spacious living room has a gas fireplace. The main level is all 10 ft ceilings. The walk out lower level has 2 more bedrooms, a full bath and storage. All mechanicals have been updated and regularly professionally serviced.
Location
State MI
County Ottawa
Area Grand Rapids - G
Direction From Baldwin St on Cottonwood Dr to Wallin Ave to Golfside
Rooms
Basement Walk Out, Full
Interior
Interior Features Ceiling Fans, Ceramic Floor, Garage Door Opener, Wet Bar, Whirlpool Tub, Wood Floor, Kitchen Island, Eat-in Kitchen, Pantry
Heating Forced Air, Natural Gas
Cooling Central Air
Fireplaces Number 1
Fireplaces Type Gas Log, Living, Kitchen
Fireplace true
Window Features Screens, Low Emissivity Windows, Insulated Windows, Window Treatments
Appliance Dryer, Washer, Disposal, Dishwasher, Microwave, Range, Refrigerator
Exterior
Parking Features Attached, Concrete, Driveway
Garage Spaces 3.0
Utilities Available Cable Connected, Natural Gas Connected
View Y/N No
Roof Type Composition
Street Surface Paved
Garage Yes
Building
Lot Description Golf Community, Golf Course Frontage
Story 2
Sewer Public Sewer
Water Public, Other
Architectural Style Ranch
New Construction No
Schools
School District Jenison
Others
Tax ID 70-14-11-440-004
Acceptable Financing Cash, Conventional
Listing Terms Cash, Conventional
Read Less
Want to know what your home might be worth? Contact us for a FREE valuation!

Our team is ready to help you sell your home for the highest possible price ASAP

GET MORE INFORMATION





