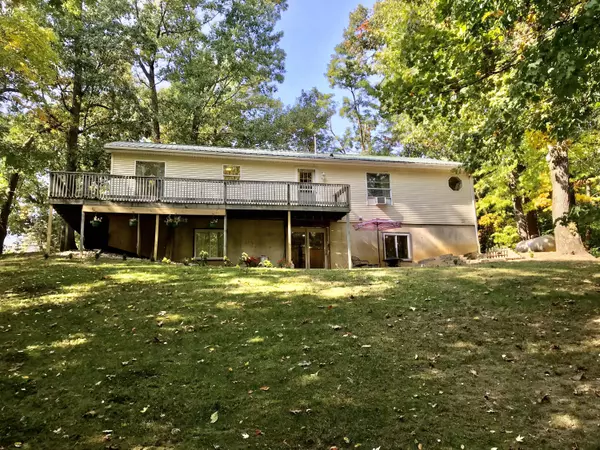$235,000
$244,900
4.0%For more information regarding the value of a property, please contact us for a free consultation.
68805 Tillamook Road White Pigeon, MI 49099
4 Beds
3 Baths
1,456 SqFt
Key Details
Sold Price $235,000
Property Type Single Family Home
Sub Type Single Family Residence
Listing Status Sold
Purchase Type For Sale
Square Footage 1,456 sqft
Price per Sqft $161
Municipality White Pigeon Twp
Subdivision Cedar Ridge Lake
MLS Listing ID 22044064
Sold Date 02/03/23
Style Ranch
Bedrooms 4
Full Baths 3
HOA Y/N false
Year Built 2000
Annual Tax Amount $1,651
Tax Year 2022
Lot Size 1.380 Acres
Acres 1.38
Lot Dimensions 100x584
Property Sub-Type Single Family Residence
Property Description
Country location. 4+ Brs 3 bath home on a 1,38 acre wooded lot. Lots of wild life, including deer. Main level has over 1450 sqft with spacious living rm, large picture window. Dining area with slider door to partial wrap around deck. Nice kitchen, with snack bar, new Refrigerator & range. 12x13 master br with views of private back yard offers garden tub, shower, dual sinks & walk-in closet. 2 additional Brs with full bath in the hallway. Main floor laundry with door to rear deck. New flooring in all Brs. Finished lower level has another 1400 sqft of living space, large family rm with gas fireplace, wet bar, french doors to rear patio. 13x18 office, 4th Br with a 12x10 sitting rm, full bath. Private rear yard, with chicken coop,2 additional out buildings, firepit, garden area.
Location
State MI
County St. Joseph
Area St. Joseph County - J
Direction US 12 to Wallowa Rd North right on Tillamook. Sign
Rooms
Other Rooms Shed(s)
Basement Full, Walk-Out Access
Interior
Interior Features Ceramic Floor, Gas/Wood Stove, Laminate Floor, LP Tank Rented, Security System, Water Softener/Rented
Heating Forced Air
Cooling Window Unit(s)
Fireplaces Number 1
Fireplaces Type Gas Log, Recreation Room
Fireplace true
Appliance Washer, Refrigerator, Range, Microwave, Dryer, Dishwasher
Exterior
Exterior Feature Porch(es), Patio, Deck(s)
Waterfront Description Lake
View Y/N No
Street Surface Paved
Garage No
Building
Lot Description Wooded
Story 1
Sewer Septic Tank
Water Well
Architectural Style Ranch
Structure Type Vinyl Siding
New Construction No
Schools
School District White Pigeon
Others
HOA Fee Include None
Tax ID 7501612006900
Acceptable Financing Cash, FHA, VA Loan, Rural Development, Conventional
Listing Terms Cash, FHA, VA Loan, Rural Development, Conventional
Read Less
Want to know what your home might be worth? Contact us for a FREE valuation!

Our team is ready to help you sell your home for the highest possible price ASAP
GET MORE INFORMATION





