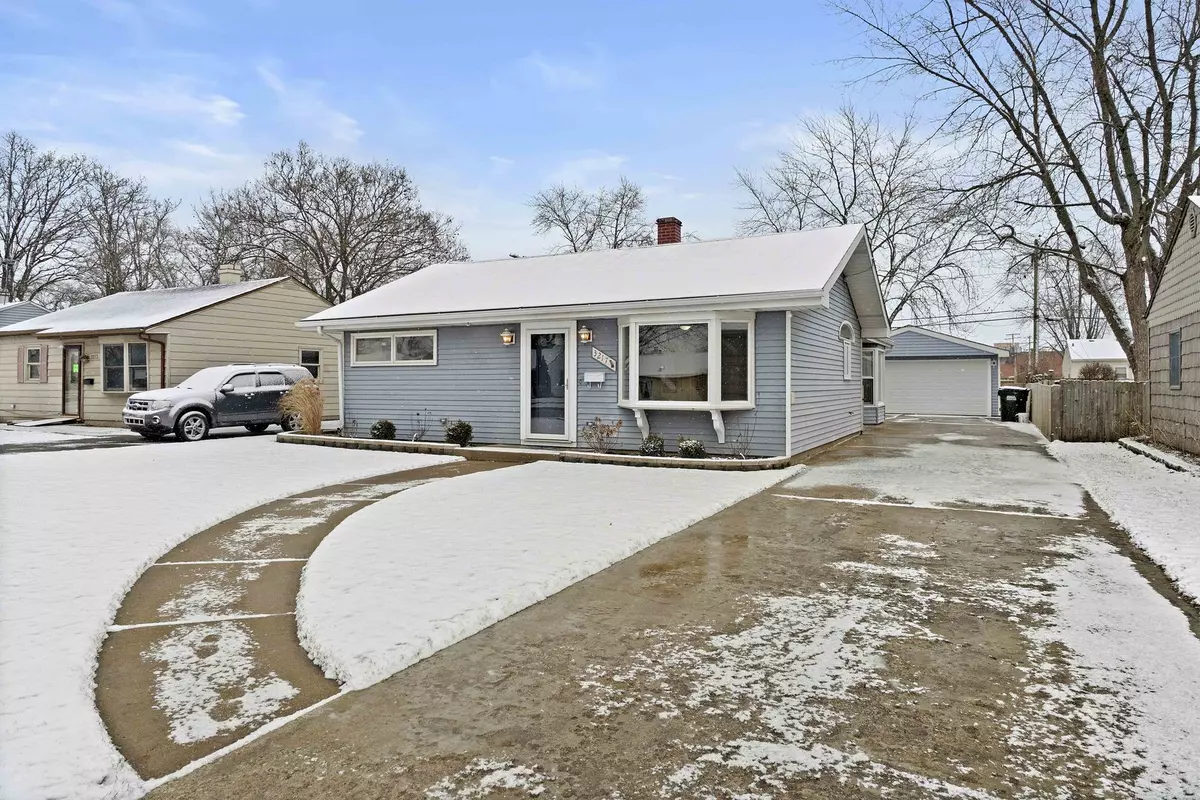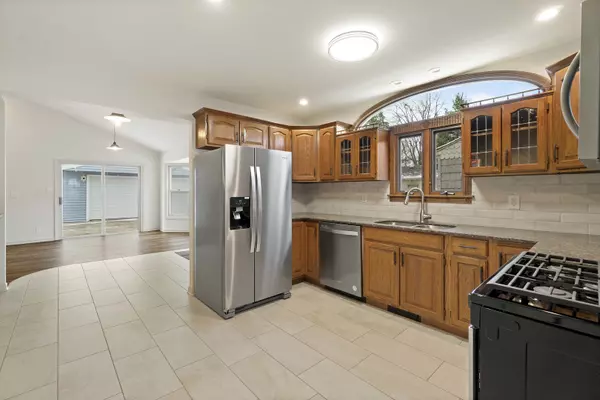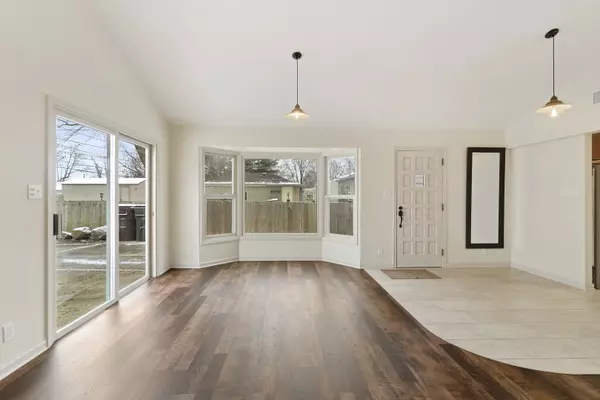$189,900
$189,900
For more information regarding the value of a property, please contact us for a free consultation.
3217 Fairview AVE South Chicago Heights, IL 60411
3 Beds
2 Baths
1,472 SqFt
Key Details
Sold Price $189,900
Property Type Single Family Home
Sub Type Detached Single
Listing Status Sold
Purchase Type For Sale
Square Footage 1,472 sqft
Price per Sqft $129
MLS Listing ID 11689324
Sold Date 02/09/23
Style Ranch
Bedrooms 3
Full Baths 2
Year Built 1952
Annual Tax Amount $2,222
Tax Year 2020
Lot Dimensions 49 X 133
Property Description
Complete renewal from the studs in by local, caring, master contractors. Don't be fooled by front view as this "virtually new" property has 1,473 square feet all on one floor. Wonderful, open kitchen features new Stainless Steel appliances, solid oak cabinets, ceramic tile floor & quartz counter tops including convenient desk top for keys, phones, wallet, etc. Unique horizontal window above cabinets invites the sunshine in. Spacious family room has vaulted ceiling & wood burning fireplace ready for family gatherings. Master bedroom includes wall to wall closet and attic storage. 2 new full bathrooms finished with solid surface tops, decorator fixtures, one with double bowl vanity and "Bluetooth" exhaust fan/speaker for music. New electric including all new outlets, USB outlets for device charging, high-wall outlets for flat screen TV's. New flooring, paint, trim, storm doors, ceiling fans, lighting, water heater, landscaping including sod front and back, electric, and more. True 2.5 car detached garage measures 20' x 24' deep with new electric & overhead & service doors & door opener. Concrete side drive. Privacy fenced back yard. This renewal was done by talented owners with incredible attention to detail. All decisions upgraded to the best produce a "turn-key" residence that will exceed your expectations. South Chicago Heights inspection passed. Just move in!
Location
State IL
County Cook
Area South Chicago Heights
Rooms
Basement None
Interior
Interior Features Vaulted/Cathedral Ceilings, Skylight(s), Wood Laminate Floors, First Floor Bedroom, First Floor Laundry, First Floor Full Bath, Walk-In Closet(s)
Heating Natural Gas, Forced Air
Cooling Central Air
Fireplaces Number 1
Fireplaces Type Wood Burning, Gas Starter
Equipment Ceiling Fan(s), Water Heater-Gas
Fireplace Y
Appliance Range, Microwave, Dishwasher, Refrigerator, Stainless Steel Appliance(s)
Laundry Gas Dryer Hookup, In Unit
Exterior
Exterior Feature Patio
Parking Features Detached
Garage Spaces 2.0
Community Features Park, Tennis Court(s), Horse-Riding Trails, Curbs, Street Lights, Street Paved
Roof Type Asphalt
Building
Sewer Public Sewer
Water Lake Michigan, Public
New Construction false
Schools
School District 194 , 194, 206
Others
HOA Fee Include None
Ownership Fee Simple
Special Listing Condition None
Read Less
Want to know what your home might be worth? Contact us for a FREE valuation!

Our team is ready to help you sell your home for the highest possible price ASAP

© 2024 Listings courtesy of MRED as distributed by MLS GRID. All Rights Reserved.
Bought with Alonzo Abron Jr • A Progeny Global LLC

GET MORE INFORMATION





