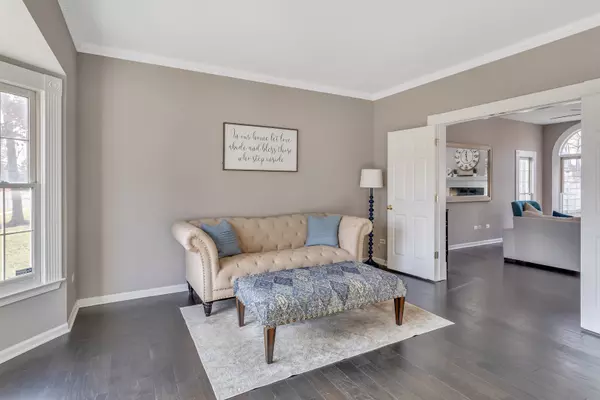$465,000
$465,000
For more information regarding the value of a property, please contact us for a free consultation.
738 Angelo AVE Gurnee, IL 60031
5 Beds
3 Baths
3,590 SqFt
Key Details
Sold Price $465,000
Property Type Single Family Home
Sub Type Detached Single
Listing Status Sold
Purchase Type For Sale
Square Footage 3,590 sqft
Price per Sqft $129
Subdivision Providence Oaks
MLS Listing ID 11702537
Sold Date 02/14/23
Bedrooms 5
Full Baths 2
Half Baths 2
HOA Fees $34/ann
Year Built 2001
Annual Tax Amount $11,168
Tax Year 2021
Lot Size 10,890 Sqft
Lot Dimensions 129X91X112X89
Property Description
Located in the desirable neighborhood of Providence Oaks, this home features 4 bedrooms, 2 full/2 half bathrooms, a finished basement, 2.5 car garage, and fenced in backyard! Upon your arrival, pause to bask in the property's curb appeal with its modern exterior paint color (2017), new and extended driveway (2022), fresh landscaping (2021-2022), and newer front and side fencing (2019). As you enter the home from the covered front porch, you're greeted by the dramatic 2-story foyer and neutral paint tones exuding a light and airy vibe. The open and bright main floor plan features a formal living room and dining room both with hardwood flooring (2018), crown molding, and large bay windows. The spacious kitchen showcases an abundance of white cabinetry, granite countertops, stainless steel appliances, and new recessed lighting (2022). Don't miss the butler's pass-through between the kitchen and dining room accompanied with additional shelving, counterspace, cabinets, and wine cooler! The large breakfast/eating area is flooded with natural light and allows for ample table space. The open and cozy family room is complete with hardwood floors (2018) and floor-to-ceiling windows topped with unifying quarter rounds seamlessly framing the wood burning fireplace. Enjoy your large fenced-in backyard oasis from the sliding glass doors. The custom stamped concrete patio (2019) and stone firepit (2019) make for the perfect place to gather & entertain while still having plenty of green space and playset! The main level is completed by a convenient half bath and updated laundry/mudroom featuring a trendy shiplap accent wall, newer washer & dryer (2020), additional storage, and access to your large 2.5 car garage with an epoxy floor coating. As you make your way upstairs, enjoy the spacious primary suite complete with hardwood floors (2018), a large walk-in closet and added organizers (2019) as well as a luxury 4-piece en-suite bathroom including a soaker tub, separate walk-in shower, double bowl vanity with new sinks (2022), new toilet (2022), and newer lighting (2019). There are 3 additional bedrooms inclusive of an enormous bonus room and newly updated full bathroom (2022) that complete the 2nd level! Head down to the finished basement with a large recreation room (2018), guest room/office space (2020), half bath, and storage area. This impressive home is a commuter's dream located just off of I-94 and Rt 41 with easy access to the Des Plaines River Trail. Welcome home!
Location
State IL
County Lake
Area Gurnee
Rooms
Basement Full
Interior
Interior Features Vaulted/Cathedral Ceilings, Bar-Dry, Hardwood Floors, First Floor Laundry, Walk-In Closet(s)
Heating Natural Gas
Cooling Central Air
Fireplaces Number 1
Fireplaces Type Wood Burning, Gas Starter
Fireplace Y
Appliance Range, Microwave, Dishwasher, Refrigerator, Washer, Dryer, Disposal, Stainless Steel Appliance(s), Wine Refrigerator
Exterior
Exterior Feature Stamped Concrete Patio, Fire Pit
Parking Features Attached
Garage Spaces 2.5
Community Features Park, Curbs, Sidewalks, Street Lights, Street Paved
Roof Type Shake
Building
Lot Description Fenced Yard, Landscaped
Sewer Public Sewer
Water Lake Michigan
New Construction false
Schools
Elementary Schools Woodland Elementary School
Middle Schools Woodland Middle School
High Schools Warren Township High School
School District 50 , 50, 121
Others
HOA Fee Include Other
Ownership Fee Simple w/ HO Assn.
Special Listing Condition None
Read Less
Want to know what your home might be worth? Contact us for a FREE valuation!

Our team is ready to help you sell your home for the highest possible price ASAP

© 2024 Listings courtesy of MRED as distributed by MLS GRID. All Rights Reserved.
Bought with Kaleigh Walsh • @properties Christie's International Real Estate

GET MORE INFORMATION





