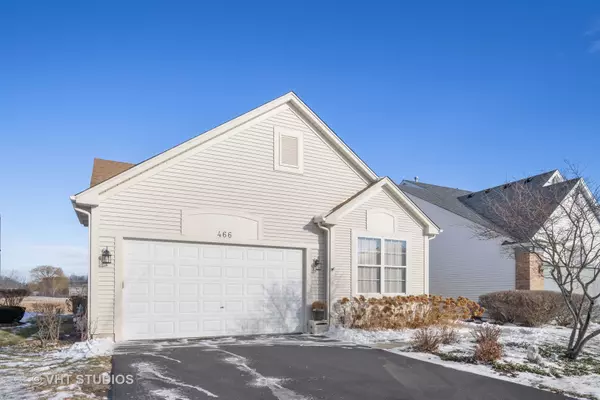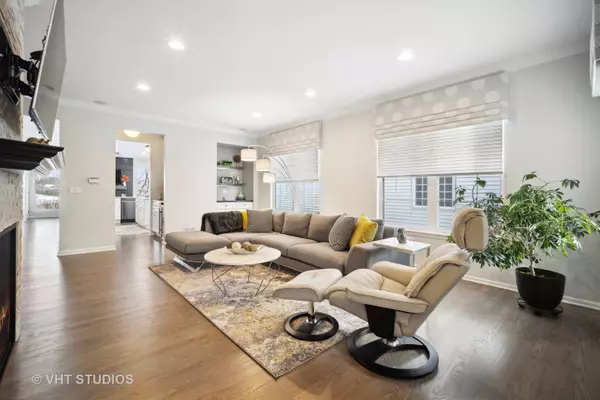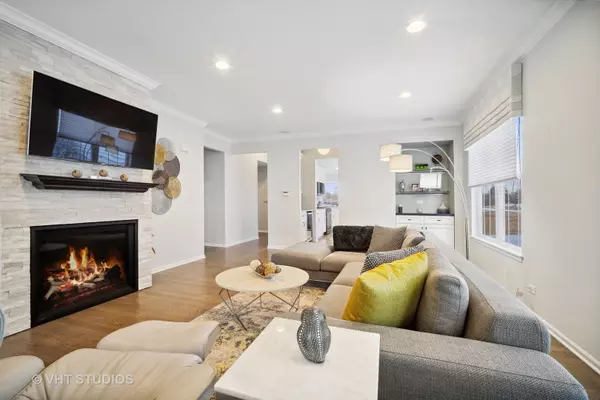$390,000
$399,900
2.5%For more information regarding the value of a property, please contact us for a free consultation.
466 Longfield LN Grayslake, IL 60030
3 Beds
3 Baths
2,044 SqFt
Key Details
Sold Price $390,000
Property Type Single Family Home
Sub Type Detached Single
Listing Status Sold
Purchase Type For Sale
Square Footage 2,044 sqft
Price per Sqft $190
Subdivision Carillon North
MLS Listing ID 11691401
Sold Date 02/21/23
Style Ranch
Bedrooms 3
Full Baths 3
HOA Fees $245/mo
Year Built 2001
Annual Tax Amount $11,498
Tax Year 2021
Lot Dimensions 51X115X54X118
Property Description
Nothing to do but move in! Rarely available, three-bedroom single family ranch with basement in Carillon North, an Adult Community. Premium location backing to a nature area. Too many upgrades to list. A totally remodeled open concept kitchen includes newer cabinets, quartz countertops, stainless steel appliances, island seating and butler's pantry. Gas log fireplaces in both the living and family rooms. The renovated master suite with a spacious bedroom includes a walk-in closet, private bath with walk-in shower double vanity and mirror. The second bedroom is large enough to be a second master, includes a walk-in closet. The newer hall bath will impress all your guests. The front office has plenty of natural light. The first floor laundry has a sink and plenty of storage. Don't miss this full finished basement with family room, recreation area, bedroom, full bath and storage area. Carillon North is a 55 and older community. It provides an inground heated pool, hot tub, clubhouse, gated entry, snow plowing, and grounds care. A short walk to Rollins Savanna Forest Preserve and Grayslake Golf Course. Located minutes from downtown Grayslake and Metra. This is truly a remarkable place to live! Newer roof. Agents please use front gate when showing.
Location
State IL
County Lake
Area Gages Lake / Grayslake / Hainesville / Third Lake / Wildwood
Rooms
Basement Full
Interior
Interior Features Vaulted/Cathedral Ceilings, Hardwood Floors, First Floor Laundry, First Floor Full Bath, Walk-In Closet(s), Ceilings - 9 Foot, Open Floorplan, Drapes/Blinds
Heating Natural Gas, Forced Air
Cooling Central Air
Fireplaces Number 2
Fireplaces Type Wood Burning, Gas Log
Equipment Humidifier, TV-Cable, CO Detectors, Ceiling Fan(s), Sump Pump, Generator
Fireplace Y
Appliance Double Oven, Range, Microwave, Dishwasher, Refrigerator, Washer, Dryer, Stainless Steel Appliance(s), Wine Refrigerator, Range Hood
Laundry Gas Dryer Hookup, In Unit, Sink
Exterior
Exterior Feature Patio, Storms/Screens
Parking Features Attached
Garage Spaces 2.0
Community Features Clubhouse, Pool, Tennis Court(s), Gated, Street Lights, Street Paved
Roof Type Asphalt
Building
Lot Description Wetlands adjacent, Irregular Lot, Landscaped, Water View, Rear of Lot
Sewer Public Sewer, Sewer-Storm
Water Lake Michigan, Public
New Construction false
Schools
School District 46 , 46, 127
Others
HOA Fee Include Insurance, Clubhouse, Exercise Facilities, Pool, Exterior Maintenance, Snow Removal
Ownership Fee Simple w/ HO Assn.
Special Listing Condition None
Read Less
Want to know what your home might be worth? Contact us for a FREE valuation!

Our team is ready to help you sell your home for the highest possible price ASAP

© 2024 Listings courtesy of MRED as distributed by MLS GRID. All Rights Reserved.
Bought with Ronald Rank • eXp Realty, LLC

GET MORE INFORMATION





