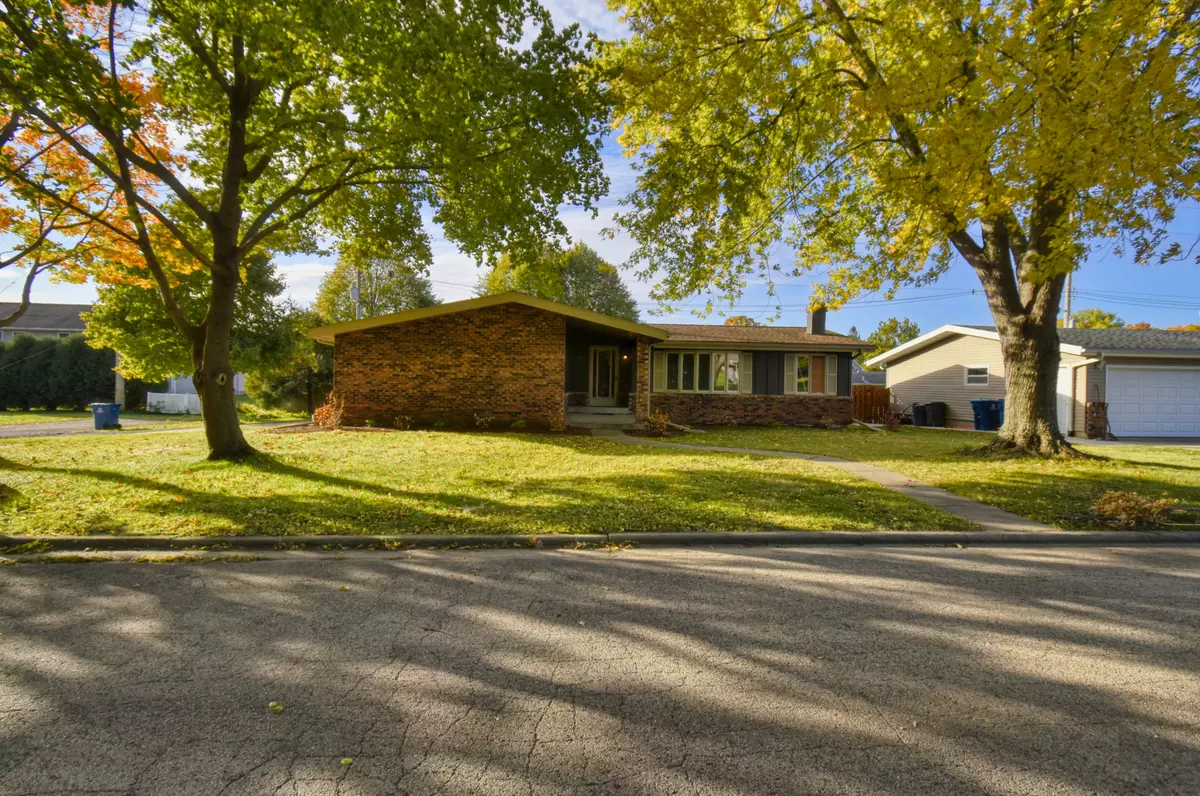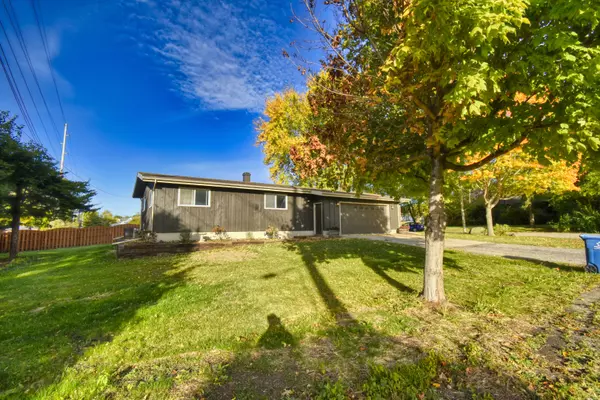$175,000
$185,000
5.4%For more information regarding the value of a property, please contact us for a free consultation.
903 W 1st ST Spring Valley, IL 61362
3 Beds
1.5 Baths
1,554 SqFt
Key Details
Sold Price $175,000
Property Type Single Family Home
Sub Type Detached Single
Listing Status Sold
Purchase Type For Sale
Square Footage 1,554 sqft
Price per Sqft $112
MLS Listing ID 11685636
Sold Date 02/24/23
Style Ranch
Bedrooms 3
Full Baths 1
Half Baths 1
Year Built 1979
Annual Tax Amount $2,416
Tax Year 2021
Lot Size 9,696 Sqft
Lot Dimensions 90 X 120
Property Description
Welcome to this beautifully remodeled large BRICK three bedroom 1.5 bath RANCH home at the end of a quiet cul-de-sac. Features a large yard, attached two car garage, and full unfinished basement. Many updates including fresh exterior paint 2022, railroad-tie garden bed refinished 2022. Fully remodeled kitchen 2022 including flooring, cabinets, countertops, stainless steel appliances. Kitchen also features a sliding door to back yard, chandelier, and room for a dining room table. New lighting throughout. Ample natural light throughout. Living room and halls feature refinished real hardwood floors, plenty of room, fireplace, architectural ceiling with accent trusses, and bow window that serves as a focal point for the home. Fresh interior paint throughout and new carpet in bedrooms. Close to I-80 and I-39/51. Easy to tour.
Location
State IL
County Bureau
Area Spring Valley
Rooms
Basement Full
Interior
Heating Natural Gas
Cooling Central Air
Fireplaces Number 1
Fireplaces Type Wood Burning, Gas Starter
Fireplace Y
Exterior
Exterior Feature Storms/Screens
Parking Features Attached
Garage Spaces 2.0
Community Features Street Lights, Street Paved
Roof Type Asphalt
Building
Lot Description Cul-De-Sac, Mature Trees, Backs to Open Grnd, Garden, Partial Fencing, Streetlights, Wood Fence
Sewer Public Sewer
Water Public
New Construction false
Schools
High Schools Hall High School
School District 99 , 99, 502
Others
HOA Fee Include None
Ownership Fee Simple
Special Listing Condition None
Read Less
Want to know what your home might be worth? Contact us for a FREE valuation!

Our team is ready to help you sell your home for the highest possible price ASAP

© 2024 Listings courtesy of MRED as distributed by MLS GRID. All Rights Reserved.
Bought with Thomas Templeton • Coldwell Banker Today's, Realtors

GET MORE INFORMATION





