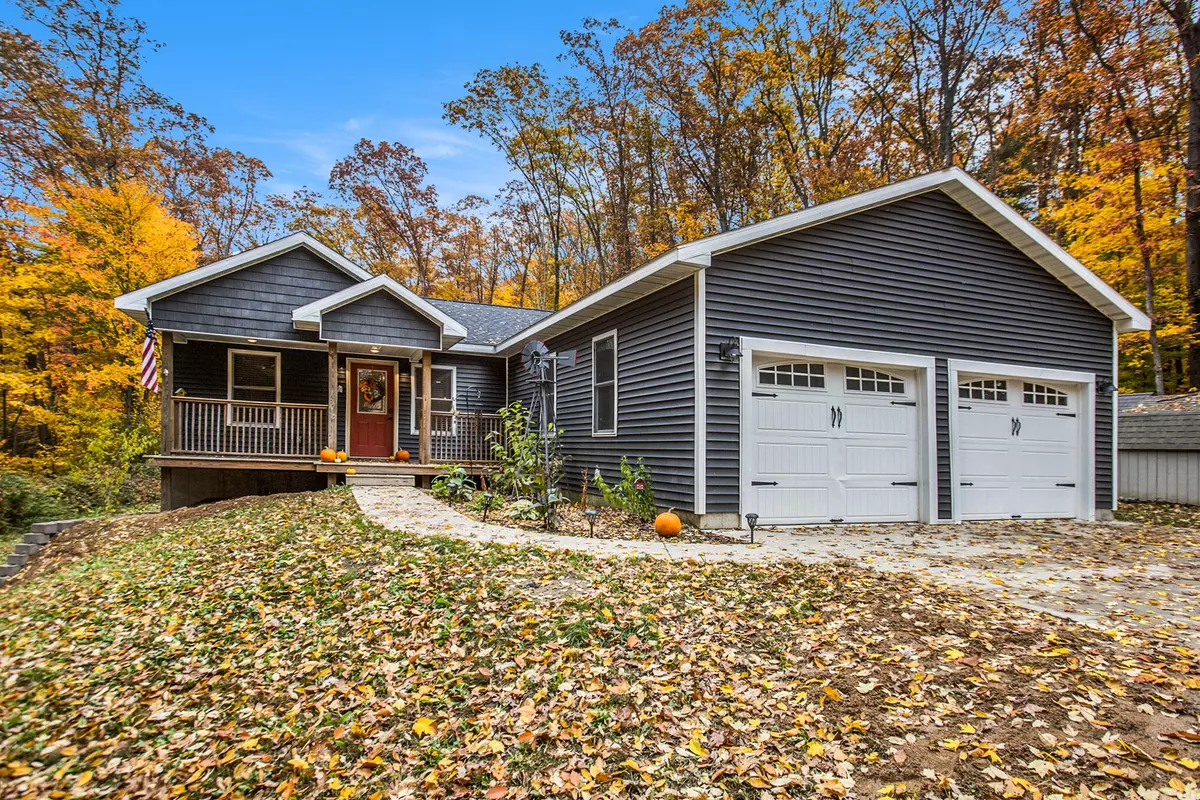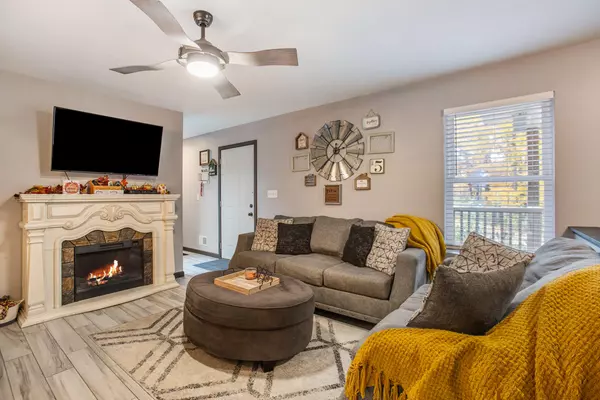$395,000
$399,900
1.2%For more information regarding the value of a property, please contact us for a free consultation.
11496 S Cottonwood Avenue Sand Lake, MI 49343
4 Beds
3 Baths
1,288 SqFt
Key Details
Sold Price $395,000
Property Type Single Family Home
Sub Type Single Family Residence
Listing Status Sold
Purchase Type For Sale
Square Footage 1,288 sqft
Price per Sqft $306
Municipality Ensley Twp
MLS Listing ID 22045459
Sold Date 02/27/23
Style Ranch
Bedrooms 4
Full Baths 3
Year Built 2018
Annual Tax Amount $2,550
Tax Year 2022
Lot Size 8.156 Acres
Acres 8.16
Property Sub-Type Single Family Residence
Property Description
Price reduced! Amazing opportunity to own a custom Farmhouse tucked away in a private wooded setting with over 8 acres. Built in 2018 quality craftsmanship and attention to details can be seen throughout this home. The main level features tile flooring throughout, a generous sized center island, and granite countertops. Next to the center island is another dining area. The main level contains 3 bedrooms and two full bathrooms. The primary bedroom has a private on suite with a large closet. The lower level offers the 4th bedroom, another full bathroom, and wet bar area, as well as a recreational space for entertaining. This property is a Nature Lovers dream! This home also offers an efficient geothermal system!
Location
State MI
County Newaygo
Area West Central - W
Direction Algoma Ave to 22 Mile. Right on 22 mile to E 120th St. Right on E 120th to Cottonwood, Left on Cottonwood Ave to Home.
Rooms
Basement Walk-Out Access
Interior
Heating Steam
Cooling Central Air
Fireplaces Number 1
Fireplaces Type Recreation Room, Wood Burning
Fireplace true
Window Features Insulated Windows
Exterior
Parking Features Attached
Garage Spaces 2.0
View Y/N No
Garage Yes
Building
Lot Description Wooded, Rolling Hills
Story 1
Sewer Septic Tank
Water Well
Architectural Style Ranch
Structure Type Vinyl Siding
New Construction No
Schools
School District Tri County
Others
Tax ID 21-14-100-018
Acceptable Financing Cash, Conventional
Listing Terms Cash, Conventional
Read Less
Want to know what your home might be worth? Contact us for a FREE valuation!

Our team is ready to help you sell your home for the highest possible price ASAP
GET MORE INFORMATION





