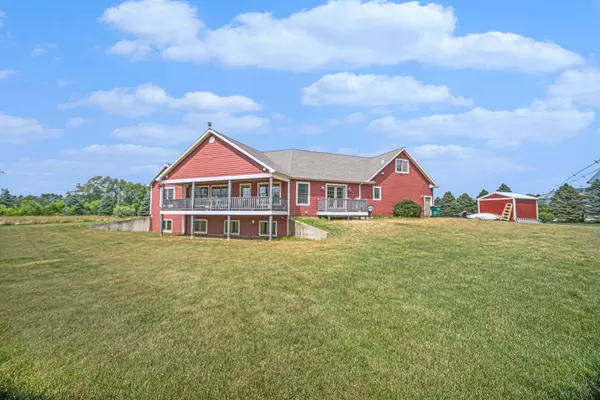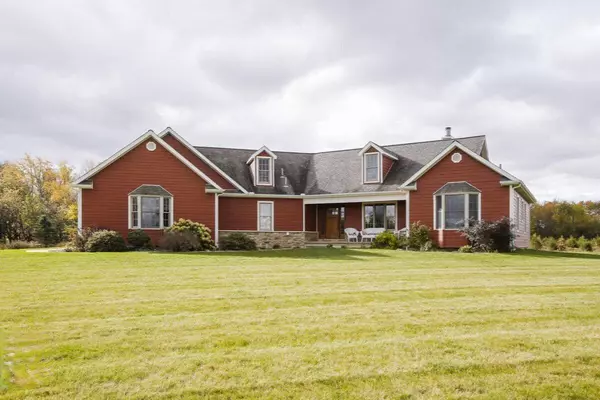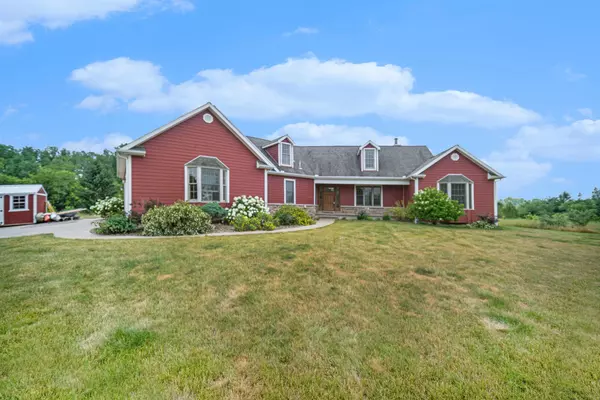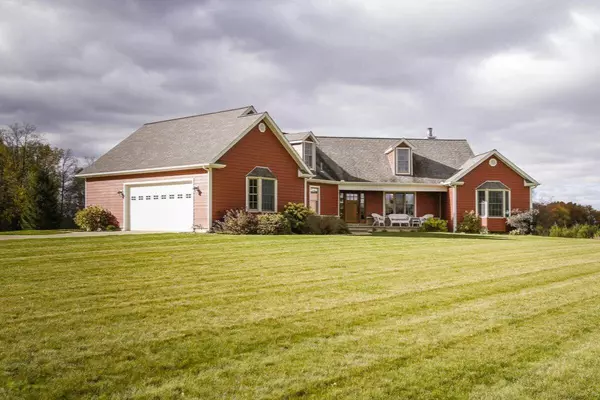$400,000
$409,900
2.4%For more information regarding the value of a property, please contact us for a free consultation.
193 Terrace Drive Homer, MI 49245
3 Beds
4 Baths
2,360 SqFt
Key Details
Sold Price $400,000
Property Type Single Family Home
Sub Type Single Family Residence
Listing Status Sold
Purchase Type For Sale
Square Footage 2,360 sqft
Price per Sqft $169
Municipality Homer Vllg
MLS Listing ID 22027871
Sold Date 02/27/23
Style Ranch
Bedrooms 3
Full Baths 2
Half Baths 2
Originating Board Michigan Regional Information Center (MichRIC)
Year Built 2007
Annual Tax Amount $5,499
Tax Year 2022
Lot Size 1.446 Acres
Acres 1.45
Lot Dimensions 150x387
Property Description
Who needs a Valentine when you can fall in LOVE with a New Home? You will LOVE this home and LOVE this deal! $2,000 BUYER BONUS + $2,000 BUYER AGENT BONUS (at closing with accepted offer by 2/28/23).
So much home for the price. Such a quality custom built, well maintained stunning home with all kinds of bells and whistles and it can be yours! Situated on a peaceful and private country setting tucked away on 1.5 acres yet in the Village of Homer, you will be proud every time you drive up to come home. This one has the whole package beginning with the positioning of the home setting back off the road to enjoy and take all in the beautiful yard, landscaping and overall grand appearance and brilliant red exterior. Enjoy private views of nature with the multiple decks and covered front porch It offers a fantastic open concept kitchen and living room with fireplace making for a lovely space to entertain, cook. Wine and dine. The kitchen has plentiful counter space, beautiful appliances and cabinets galore. There is main floor laundry, guest powder room, full bath to service the 2nd and 3rd bedrooms and a master with a beautiful ensuite and large walk-in closet. The quality is notable, all doors and trim are of solid Oak. It is well insulated throughout with the outside 2x6 walls to the insulated interior walls for sound deadening, they thought about everything on this one. It has geothermal, which is known for it's energy saving properties and even radiates heat through all of the floors including the basement! No more cold toes on those midnight trips to the bathroom! The home is plumbed with PEX and centrally controlled by a manifold system making access easy. Most of the full basement has been recently and beautifully finished into a huge rec room with wood accents, modern and rustic touches, daylight windows, and high ceilings. You can even add more bedrooms if you choose. And there is a half bath also just added ready for your finishing touches but all the hard work is done. Don't forget the nice 2+ car attached garage with large unfinished bonus room/man cave and private dead end road, what's left to want? Be the lucky proud new owners in this quaint community, call Noelle Pelton today for a private showing at 269-579-2319!
Location
State MI
County Calhoun
Area Battle Creek - B
Direction M-60 to M-99 S/Hillsdale St., Past school to Terrace Drive.
Rooms
Basement Full
Interior
Interior Features Ceiling Fans, Ceramic Floor, Garage Door Opener, Wood Floor, Kitchen Island, Eat-in Kitchen, Pantry
Heating Forced Air, Geothermal
Cooling Central Air
Fireplaces Number 1
Fireplaces Type Gas Log, Living
Fireplace true
Window Features Replacement,Insulated Windows,Window Treatments
Appliance Dryer, Washer, Dishwasher, Microwave, Oven, Range, Refrigerator
Exterior
Exterior Feature Porch(es), Patio, Deck(s)
Parking Features Attached, Paved
Garage Spaces 2.0
View Y/N No
Street Surface Paved
Garage Yes
Building
Lot Description Wooded
Story 1
Sewer Public Sewer
Water Well
Architectural Style Ranch
Structure Type Hard/Plank/Cement Board
New Construction No
Schools
School District Homer
Others
Tax ID 43-007-007-05
Acceptable Financing Cash, VA Loan, Rural Development, Conventional
Listing Terms Cash, VA Loan, Rural Development, Conventional
Read Less
Want to know what your home might be worth? Contact us for a FREE valuation!

Our team is ready to help you sell your home for the highest possible price ASAP
GET MORE INFORMATION





