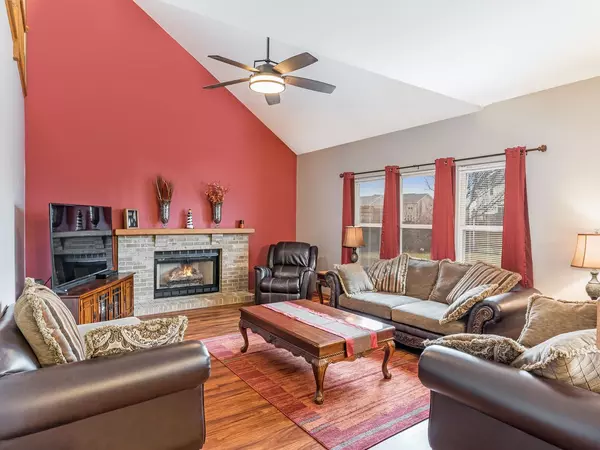$337,000
$329,900
2.2%For more information regarding the value of a property, please contact us for a free consultation.
26533 W Stonebriar WAY Channahon, IL 60410
4 Beds
2.5 Baths
2,400 SqFt
Key Details
Sold Price $337,000
Property Type Single Family Home
Sub Type Detached Single
Listing Status Sold
Purchase Type For Sale
Square Footage 2,400 sqft
Price per Sqft $140
Subdivision Hunters Crossing
MLS Listing ID 11695056
Sold Date 02/27/23
Bedrooms 4
Full Baths 2
Half Baths 1
HOA Fees $16/ann
Year Built 1998
Annual Tax Amount $6,199
Tax Year 2021
Lot Size 0.340 Acres
Lot Dimensions 172X45X142X163
Property Description
Welcome to your new home! This home has plenty of room for all of your needs! 4 beds, 2.5 baths, large loft and spectacular backyard make this one not to pass up! The main floor has plenty of space for everyone. A nice living room, good size dining room, great eat in kitchen and gorgeous 2 story family room with a fireplace allows plenty of space for whatever your needs are! Upstairs there are 4 beds, plus a great loft that is a cozy hangout spot! Looking forward to summer? There is a pool with a slide, a large beautiful deck, and a HUGE backyard! Situated on a cul-de-sac with an adorable front porch just waiting for your favorite comfy chair! All appliances stay! All pool equipment stays! Roof is only 5 years old! Come check out this great home!
Location
State IL
County Grundy
Area Channahon
Rooms
Basement Full
Interior
Interior Features Vaulted/Cathedral Ceilings, Wood Laminate Floors, Drapes/Blinds
Heating Natural Gas
Cooling Central Air
Fireplaces Number 1
Fireplaces Type Wood Burning, Gas Log, Gas Starter
Equipment Water-Softener Owned, Ceiling Fan(s), Sump Pump
Fireplace Y
Appliance Range, Microwave, Dishwasher, Refrigerator, Washer, Dryer, Water Softener Owned
Exterior
Exterior Feature Deck, Above Ground Pool
Parking Features Attached
Garage Spaces 2.0
Roof Type Asphalt
Building
Lot Description Cul-De-Sac, Fenced Yard
Sewer Public Sewer
Water Public
New Construction false
Schools
High Schools Minooka Community High School
School District 201 , 201, 111
Others
HOA Fee Include None
Ownership Fee Simple w/ HO Assn.
Special Listing Condition None
Read Less
Want to know what your home might be worth? Contact us for a FREE valuation!

Our team is ready to help you sell your home for the highest possible price ASAP

© 2024 Listings courtesy of MRED as distributed by MLS GRID. All Rights Reserved.
Bought with Florence Balsitis • Baird & Warner

GET MORE INFORMATION





