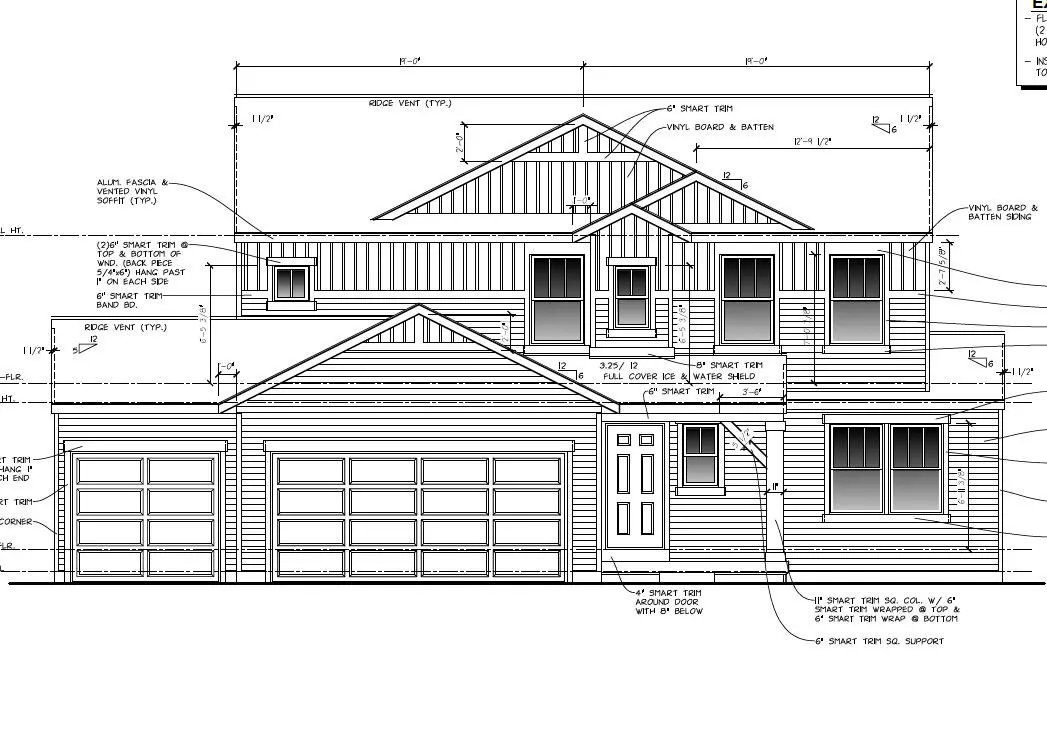$418,434
$418,434
For more information regarding the value of a property, please contact us for a free consultation.
3231 Deer Haven Drive #310 Jenison, MI 49428
4 Beds
3 Baths
2,086 SqFt
Key Details
Sold Price $418,434
Property Type Single Family Home
Sub Type Single Family Residence
Listing Status Sold
Purchase Type For Sale
Square Footage 2,086 sqft
Price per Sqft $200
Municipality Georgetown Twp
Subdivision Lowing Woods
MLS Listing ID 22017266
Sold Date 02/27/23
Style Traditional
Bedrooms 4
Full Baths 2
Half Baths 1
HOA Fees $29/ann
HOA Y/N true
Originating Board Michigan Regional Information Center (MichRIC)
Year Built 2022
Lot Size 9,571 Sqft
Acres 0.22
Lot Dimensions 65.5x137.22x73.77x138.5
Property Description
Sold Before Broadcast
Eastbrook Homes popular Stockton home plan. The main level has full kitchen looking over the extended dining area. Family room with fireplace and private office area. The large mudroom with 1/2 bath sits off the 3 car garage. Upstairs there are 4 large bedroom including the owners suite with private bathroom and walk in closet. Another full bathroom and laundry complete the upstairs. The unfinished basement has underground plumbing for a future bathroom and space for 5th bedroom.
Location
State MI
County Ottawa
Area Grand Rapids - G
Direction I-196 to Baldwin St exit, west on Baldwin St to 36th Ave, right on 36th to Taylor St, right on Taylor St to Abbington Dr, right on Deer Haven
Rooms
Basement Daylight
Interior
Interior Features Garage Door Opener, Humidifier
Heating Forced Air, Natural Gas
Cooling Central Air
Fireplaces Number 1
Fireplaces Type Living
Fireplace true
Window Features Screens, Low Emissivity Windows, Insulated Windows
Appliance Disposal, Microwave, Range, Refrigerator
Exterior
Parking Features Attached, Concrete, Driveway
Garage Spaces 3.0
Amenities Available Club House, Playground, Pool
View Y/N No
Roof Type Composition
Garage Yes
Building
Story 2
Sewer Public Sewer
Water Public
Architectural Style Traditional
New Construction Yes
Schools
School District Hudsonville
Others
Tax ID 701405482005
Acceptable Financing Cash, FHA, VA Loan, Conventional
Listing Terms Cash, FHA, VA Loan, Conventional
Read Less
Want to know what your home might be worth? Contact us for a FREE valuation!

Our team is ready to help you sell your home for the highest possible price ASAP

GET MORE INFORMATION

