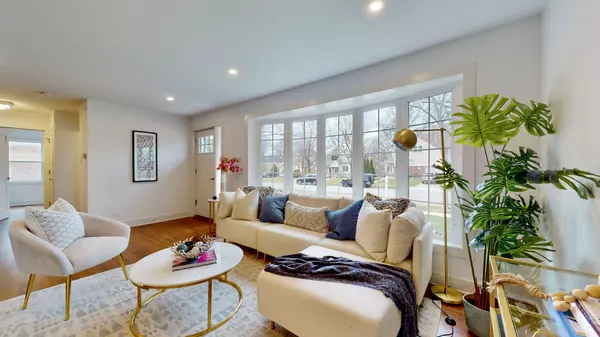$559,000
$569,900
1.9%For more information regarding the value of a property, please contact us for a free consultation.
9019 Laramie AVE Skokie, IL 60077
4 Beds
3 Baths
2,349 SqFt
Key Details
Sold Price $559,000
Property Type Single Family Home
Sub Type Detached Single
Listing Status Sold
Purchase Type For Sale
Square Footage 2,349 sqft
Price per Sqft $237
MLS Listing ID 11691820
Sold Date 02/28/23
Bedrooms 4
Full Baths 3
Year Built 1959
Annual Tax Amount $6,456
Tax Year 2021
Lot Dimensions 50X125
Property Description
Welcome to a newly remodeled, full-feature home with over 2300 sq ft of living space on three levels. This 4 BR/3 BA gem includes all the features today's families need in a fantastic neighborhood with great schools. Enjoy abundant natural light from the moment you enter a spacious living room which showcases refinished heritage hardwood floors. The kitchen offers new white shaker cabinets, quartz countertops, upgraded SS appliances, impressive tile, contemporary lighting and all new plumbing fixtures. A separate dining room will serve your family and guests, featuring a tasteful chandelier and hideaway storage area for off-season items. The sunny, new primary suite, tucked away on its own level, includes a volume ceiling and ceiling fan, a spacious, fully outfitted walk-in closet, and huge bathroom. Designer tile, full glass shower enclosure and extra built in niche for extra storage are just a few of its features. Continuing to the lower level, a large rec room awaits with plenty of room for a movie night and the sizable space encourages multi purpose use. There is another bedroom and a brand new, tiled full bath. There is new paint, new trim, new doors, new appliances, new water heater, new furnace, new A/C, new roof AND new front concrete stairs. To top it all off, there is a brand new 2 car garage with alley access and a sizable yard for entertaining! Truly nothing to do but move in! Broker interest/Not broker owned
Location
State IL
County Cook
Area Skokie
Rooms
Basement Full
Interior
Interior Features Hardwood Floors, First Floor Bedroom, First Floor Full Bath, Open Floorplan, Some Carpeting, Some Wood Floors, Separate Dining Room
Heating Natural Gas
Cooling Central Air
Fireplace N
Appliance Range, Microwave, Dishwasher, High End Refrigerator, Washer, Dryer, Disposal, Stainless Steel Appliance(s), Gas Oven
Laundry Gas Dryer Hookup, Electric Dryer Hookup, In Unit
Exterior
Parking Features Detached
Garage Spaces 2.0
Roof Type Asphalt
Building
Sewer Public Sewer
Water Lake Michigan
New Construction false
Schools
High Schools Niles North High School
School District 68 , 68, 219
Others
HOA Fee Include None
Ownership Fee Simple
Special Listing Condition None
Read Less
Want to know what your home might be worth? Contact us for a FREE valuation!

Our team is ready to help you sell your home for the highest possible price ASAP

© 2024 Listings courtesy of MRED as distributed by MLS GRID. All Rights Reserved.
Bought with Sara Sogol • Redfin Corporation

GET MORE INFORMATION





