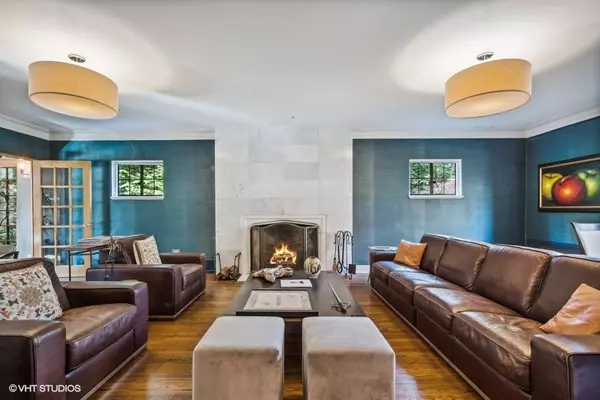$1,450,000
$1,500,000
3.3%For more information regarding the value of a property, please contact us for a free consultation.
340 N Deere Park DR W Highland Park, IL 60035
6 Beds
5.5 Baths
5,444 SqFt
Key Details
Sold Price $1,450,000
Property Type Single Family Home
Sub Type Detached Single
Listing Status Sold
Purchase Type For Sale
Square Footage 5,444 sqft
Price per Sqft $266
Subdivision Deere Park
MLS Listing ID 11640569
Sold Date 02/28/23
Style Tudor
Bedrooms 6
Full Baths 5
Half Baths 1
Year Built 1927
Annual Tax Amount $24,321
Tax Year 2021
Lot Size 0.420 Acres
Lot Dimensions 90X226X70X240
Property Description
Incredible opportunity to live in prime North Deere Park location with private beach access. This classic Tudor home has been completely updated for today's living. Features include crown moldings, hardwood floors and decorative millwork. First floor with large living room with marble clad fireplace, formal dining room with contemporary light fixture, eat-in kitchen, sunroom, mud room and powder room. Custom kitchen with wood cabinetry, brand new quartz counters and backsplash, large island with seating, professional stainless steel appliances and eat-in area that opens to bluestone patio. Cozy sunroom with wood beamed and beadboard ceiling that opens to kitchen and overlooks lush yard and ravine. Mud room with storage located off 2-car tandem garage. Second floor features primary bedroom with walk-in closet and timeless primary marble bathroom with double vanities, honed granite counters, huge shower and soaking tub with bay window that overlooks the beautiful yard and ravine. 4 additional bedrooms plus 2 updated hall bathrooms. Third floor has huge recreation room, loft area, 6th bedroom and full bath. Lower level has walk-out basement with game room, stone fireplace, bathroom with jacuzzi tub and shower. Lushly landscaped yard with ravine views and bluestone patios that is perfect for entertaining. Fabulous home in ideal east Highland Park location that is close to Braeside School, Green Bay Trail, lake and Ravinia Festival!
Location
State IL
County Lake
Area Highland Park
Rooms
Basement Full, Walkout
Interior
Interior Features Vaulted/Cathedral Ceilings, Hardwood Floors, Built-in Features, Walk-In Closet(s)
Heating Natural Gas, Forced Air, Radiant, Sep Heating Systems - 2+
Cooling Central Air, Space Pac
Fireplaces Number 2
Fireplaces Type Wood Burning
Equipment Humidifier, TV-Cable, Security System, CO Detectors, Ceiling Fan(s), Sump Pump, Sprinkler-Lawn, Backup Sump Pump;
Fireplace Y
Appliance Double Oven, Range, Microwave, Dishwasher, High End Refrigerator, Washer, Dryer, Disposal, Stainless Steel Appliance(s), Wine Refrigerator, Range Hood, Water Purifier
Laundry Gas Dryer Hookup, Common Area, Sink
Exterior
Exterior Feature Patio, Invisible Fence
Parking Features Attached
Garage Spaces 2.0
Community Features Curbs, Sidewalks, Street Lights, Street Paved
Roof Type Shake
Building
Lot Description Landscaped, Fence-Invisible Pet
Sewer Public Sewer
Water Lake Michigan
New Construction false
Schools
Elementary Schools Braeside Elementary School
Middle Schools Edgewood Middle School
High Schools Highland Park High School
School District 112 , 112, 113
Others
HOA Fee Include None
Ownership Fee Simple
Special Listing Condition List Broker Must Accompany
Read Less
Want to know what your home might be worth? Contact us for a FREE valuation!

Our team is ready to help you sell your home for the highest possible price ASAP

© 2024 Listings courtesy of MRED as distributed by MLS GRID. All Rights Reserved.
Bought with Natalie Moore • Redfin Corporation

GET MORE INFORMATION





