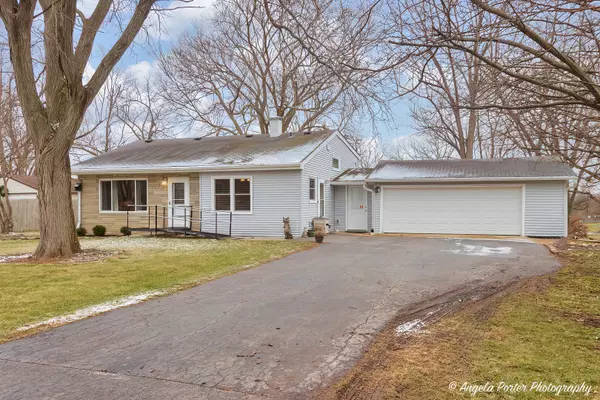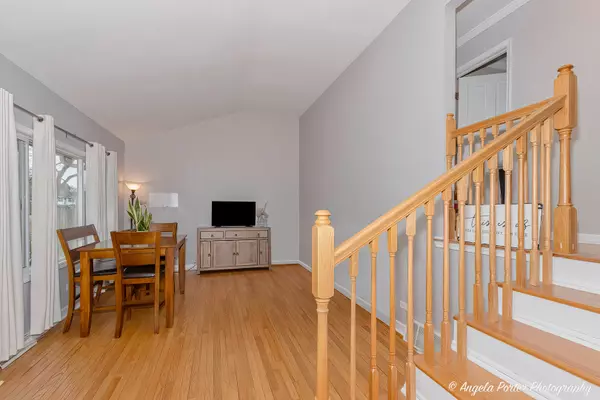$269,000
$269,000
For more information regarding the value of a property, please contact us for a free consultation.
37114 N Shirley DR Gurnee, IL 60031
3 Beds
2 Baths
1,624 SqFt
Key Details
Sold Price $269,000
Property Type Single Family Home
Sub Type Detached Single
Listing Status Sold
Purchase Type For Sale
Square Footage 1,624 sqft
Price per Sqft $165
MLS Listing ID 11686277
Sold Date 03/03/23
Style Tri-Level
Bedrooms 3
Full Baths 2
Year Built 1958
Annual Tax Amount $5,437
Tax Year 2021
Lot Size 0.551 Acres
Lot Dimensions 100X240
Property Sub-Type Detached Single
Property Description
If you are looking for some space, yet want to be close to everything, you will love this charming tri-level on a half acre lot backing to the forest preserve! Vaulted ceilings in living/dining room, hardwood floors on first floor and second floors. Updated kitchen features work station sink, built-in bench in eating area, newer cabinets and nice appliances. Both Baths have been updated. Hall bath has deep tub and upgraded fixtures. Lower level family room with daylight windows has built-in bookshelves/ entertainment center for flat screen and sound system. Freshly painted and well maintained. Separate laundry and large mud room, perfect for kids' lockers. Huge oversized insulated garage. Large storage shed. Great built-in firepit in the giant back yard. Large crawl off of laundry room for additional storage. Updated electric panel, windows. New hot water heater. Home Warranty included. *NOT IN A FLOOD PLAIN*LOW TAXES* GURNEE SCHOOLS*. Great house and property! The ramp in front does not convey with the property
Location
State IL
County Lake
Area Gurnee
Rooms
Basement English
Interior
Interior Features Vaulted/Cathedral Ceilings, Hardwood Floors
Heating Natural Gas, Forced Air
Cooling Central Air
Equipment CO Detectors, Ceiling Fan(s), Sump Pump
Fireplace N
Appliance Range, Microwave, Dishwasher, Refrigerator, Washer, Dryer
Exterior
Exterior Feature Patio
Parking Features Attached
Garage Spaces 2.5
Roof Type Asphalt
Building
Lot Description Forest Preserve Adjacent, Wooded
Sewer Septic-Private
Water Public
New Construction false
Schools
Elementary Schools River Trail School
Middle Schools Viking Middle School
High Schools Warren Township High School
School District 56 , 56, 121
Others
HOA Fee Include None
Ownership Fee Simple
Special Listing Condition None
Read Less
Want to know what your home might be worth? Contact us for a FREE valuation!

Our team is ready to help you sell your home for the highest possible price ASAP

© 2025 Listings courtesy of MRED as distributed by MLS GRID. All Rights Reserved.
Bought with Jorge Gonzalez • Engel & Voelkers Chicago
GET MORE INFORMATION





