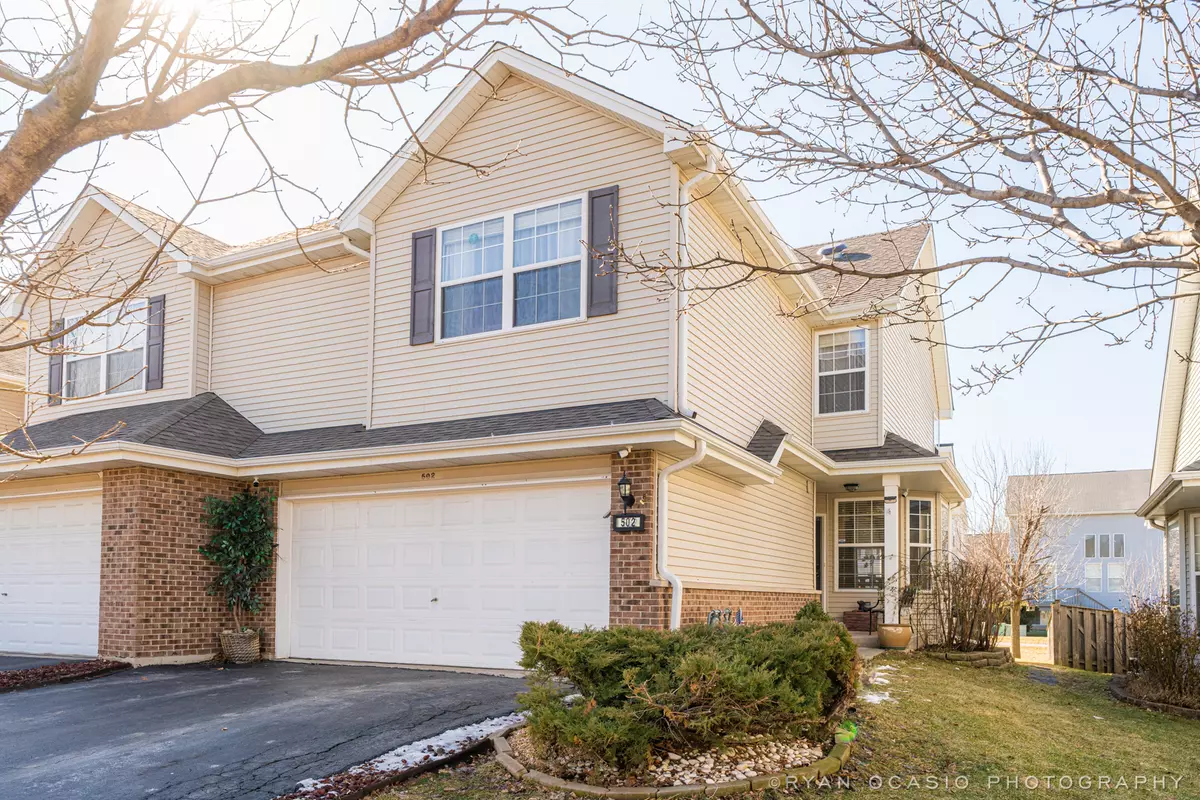$259,000
$279,000
7.2%For more information regarding the value of a property, please contact us for a free consultation.
502 N Maggie LN Romeoville, IL 60446
3 Beds
3.5 Baths
1,763 SqFt
Key Details
Sold Price $259,000
Property Type Single Family Home
Sub Type 1/2 Duplex
Listing Status Sold
Purchase Type For Sale
Square Footage 1,763 sqft
Price per Sqft $146
Subdivision Marquette Estates
MLS Listing ID 11457586
Sold Date 03/06/23
Bedrooms 3
Full Baths 3
Half Baths 1
HOA Fees $25/mo
Year Built 2004
Annual Tax Amount $3,817
Tax Year 2020
Lot Dimensions 32X118
Property Description
BEAUTIFUL AND VERY SPACIOUS DUPLEX - ONE OF THE LARGEST IN THE SUBDIVISION! OPEN FLOOR PLAN, 3 BEDROOM, 3.5 BATHROOM. CATHEDRAL CEILINGS, ASIDE FROM THE FORMAL DINING ROOM, THE KITCHEN FEATURES A BREAKFAST AREA IN A COZY HALF-CIRCLE NOOK. TWO-STORY LIVING ROOM OFFERS A GAS FIREPLACE AND A BEAUTIFUL OAK STAIRCASE. MODERN FINISHED BASEMENT WITH BATHROOM AND BAR/KITCHENETTE, MAKE THIS IDEAL FOR A GROWING FAMILY OR ANYONE WHO LIKES TO ENTERTAIN. SOLID OAK FLOORS ON THE FIRST AND SECOND FLOORS AND TASTEFUL WOOD LAMINATE FLOOR IN THE BASEMENT. 2 YRS OLD ROOF, 4 YEARS OLD WATER HEATER, NEWER WATER SOFTENER AND WATER FILTER, A SECURITY CAMERA SYSTEM STAYS, TWO EXTRA ATTIC FANS. A LARGE PATIO OVERLOOKS A SCENIC GREEN SPACE FEATURING NEARBY TRAILS FOR WALKING AND BIKING. IDEAL LOCATION! CLOSE TO HWY, SHOPPING, DINING,
Location
State IL
County Will
Area Romeoville
Rooms
Basement Full
Interior
Interior Features Vaulted/Cathedral Ceilings, Hardwood Floors, Wood Laminate Floors, First Floor Laundry, Walk-In Closet(s)
Heating Natural Gas, Forced Air
Cooling Central Air
Fireplaces Number 1
Fireplaces Type Gas Log
Fireplace Y
Appliance Range, Microwave, Dishwasher, Refrigerator, Washer, Dryer
Exterior
Parking Features Attached
Garage Spaces 2.0
Roof Type Asphalt
Building
Story 2
Sewer Public Sewer
Water Public
New Construction false
Schools
Elementary Schools Bess Eichelberger Elementary Sch
Middle Schools John F Kennedy Middle School
High Schools Plainfield East High School
School District 202 , 202, 202
Others
HOA Fee Include Insurance
Ownership Fee Simple w/ HO Assn.
Special Listing Condition Short Sale
Pets Allowed Cats OK, Dogs OK
Read Less
Want to know what your home might be worth? Contact us for a FREE valuation!

Our team is ready to help you sell your home for the highest possible price ASAP

© 2025 Listings courtesy of MRED as distributed by MLS GRID. All Rights Reserved.
Bought with Kristina Averbuch • EmiRei Real Estate Agency
GET MORE INFORMATION





