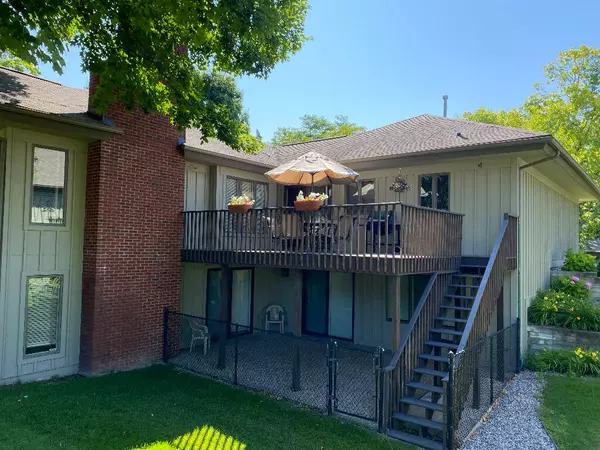$485,000
$495,000
2.0%For more information regarding the value of a property, please contact us for a free consultation.
6357 Thornhills SE Court Grand Rapids, MI 49546
3 Beds
4 Baths
3,067 SqFt
Key Details
Sold Price $485,000
Property Type Condo
Sub Type Condominium
Listing Status Sold
Purchase Type For Sale
Square Footage 3,067 sqft
Price per Sqft $158
Municipality Cascade Twp
Subdivision Heathmoor Condo
MLS Listing ID 22033796
Sold Date 03/07/23
Style Traditional
Bedrooms 3
Full Baths 3
Half Baths 1
HOA Fees $437/mo
HOA Y/N true
Originating Board Michigan Regional Information Center (MichRIC)
Year Built 1994
Annual Tax Amount $4,575
Tax Year 2021
Lot Size 3,067 Sqft
Acres 0.07
Property Description
Stand alone condominium in Cascade Twp. Total overall square footage is approximately 3,067. The main floor is 1,676 with a main floor half bath off the entrance. Master bedroom with full bath including a jacuzzi . Spacious combination living room with fireplace and dining room connecting to the kitchen with all relatively new appliances. Main floor laundry room and 2- stall garage with decorative floor and separate furnace. Lower floor is a walkout finished approximately 1,391 square feet with a spacious family room and fireplace, two bedrooms and two full baths.
Location
State MI
County Kent
Area Grand Rapids - G
Direction Condo is in Cascade. Take 28th St. East from I-96 expressway. In Approximately 1.5 miles go south on Thornhills about .5 miles to the red light. Turn right into the complex which ends in a cul de sac of only 8 condos .
Rooms
Basement Walk Out, Other
Interior
Interior Features Hot Tub Spa, Security System, Whirlpool Tub, Wood Floor, Kitchen Island, Eat-in Kitchen, Pantry
Heating Hot Water, Forced Air, Natural Gas, Other
Cooling Central Air
Fireplaces Number 2
Fireplaces Type Wood Burning, Gas Log, Living
Fireplace true
Window Features Insulated Windows
Appliance Dryer, Washer, Disposal, Dishwasher, Microwave, Oven, Range, Refrigerator
Exterior
Parking Features Attached, Asphalt, Driveway, Paved
Garage Spaces 2.0
Utilities Available Electricity Connected, Telephone Line, Natural Gas Connected, Cable Connected, Public Water, Public Sewer
View Y/N No
Roof Type Composition, Shingle, Other
Street Surface Paved
Garage Yes
Building
Lot Description Golf Course Frontage, Garden
Story 2
Sewer Public Sewer
Water Public, Other
Architectural Style Traditional
New Construction No
Schools
School District Forest Hills
Others
HOA Fee Include Trash, Snow Removal, Lawn/Yard Care
Tax ID 41-19-17-426-203
Acceptable Financing Cash, FHA, VA Loan, Other, Conventional
Listing Terms Cash, FHA, VA Loan, Other, Conventional
Read Less
Want to know what your home might be worth? Contact us for a FREE valuation!

Our team is ready to help you sell your home for the highest possible price ASAP

GET MORE INFORMATION





