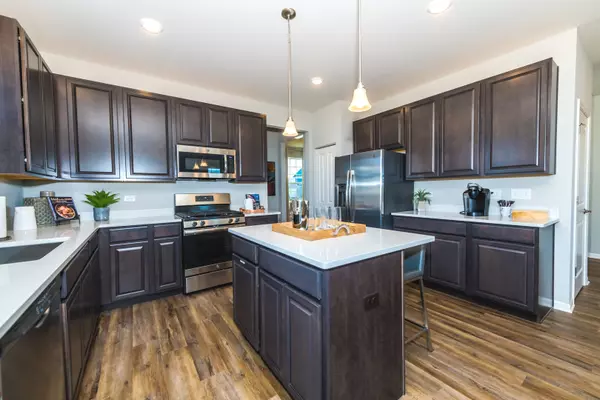$404,900
$409,900
1.2%For more information regarding the value of a property, please contact us for a free consultation.
555 Braemore LN Yorkville, IL 60560
4 Beds
2.5 Baths
2,612 SqFt
Key Details
Sold Price $404,900
Property Type Single Family Home
Sub Type Detached Single
Listing Status Sold
Purchase Type For Sale
Square Footage 2,612 sqft
Price per Sqft $155
Subdivision Raintree Village
MLS Listing ID 11671868
Sold Date 03/07/23
Bedrooms 4
Full Baths 2
Half Baths 1
HOA Fees $52/mo
Year Built 2023
Tax Year 2020
Lot Size 0.402 Acres
Lot Dimensions 92 X 135
Property Description
*February Delivery* ESTABLISHED RAINTREE VILLAGE CLUBHOUSE COMMUNITY!! MODERN 2 STORY DESIGN OFFERS 4 BEDROOMS,2.5 BATH BRICK FRONT HOME, FULL BASEMENT, 3 CAR GARAGE & OVER 2600 SQ FT!! ENTER FROM A COVERED PORCH INTO AN ELEGANT 2 STORY GRAND FOYER, WHICH OPENS TO A STUNNING PRAIRIE STYLE METAL BALUSTER RAILING STAIRCASE. THIS UNIQUE OPEN PLAN HAS 9 FT 1ST FLOOR CEILINGS, LIVING & DINING PLUS A SPACIOUS STUDY. STUNNING KITCHEN LAYOUT WITH POPULAR QUARTZ COUNTER TOPS, 42' CABINETS, GRAND BREAKFAST BAR ISLAND, ELEGANT DURABLE WIDE PLANK FLOORING, TABLE SPACE AND GE STAINLESS STEEL KITCHEN APPLIANCES. ALL OPENS TO THE FAMILY ROOM FOR ENTERTAINING!! BEAUTIFUL LIGHTING PACKAGE & LED SURFACE MOUNTED LIGHTS THRU-OUT. CONVENIENT 1ST FLOOR LAUNDRY/MUD ROOM THAT LEADS TO ENORMOUS 3 CAR GARAGE!! 2ND FLOOR OFFERS 3 OVER SIZED SECONDARY BEDROOMS. MAGNIFICENT MASTER SUITE WITH LUXURY SPA LIKE BATH BOASTS DUAL QUARTZ COMFORT HEIGHT VANITY, PRIVATE "SMARTHEIGHT" WATER SAVING COMMODE, WALK IN SHOWER & LARGE WALK IN CLOSET!! WHITE TRIM & DOORS THRU-OUT! SMART HOME AUTOMATION! "RING" VIDEO SURVEILLANCE DOOR BELL,SMART LOCKS AND THERMOSTAT! ENERGY EFFICIENT FEATURES THRU-OUT, FULL LANDSCAPE PACKAGE WITH FRONT SOD. EXTENSIVE BUILDER 10 YR. WARRANTY! COMMUNITY FEATURES CLUBHOUSE, SWIMMING POOLS, FITNESS CENTER, GAME ROOM, TENNIS COURTS, PARKS, BIKE PATHS, & ON SITE MIDDLE SCHOOL! PHOTOS ARE OF A SIMILAR ** GALVESTON MODEL ** HOME.
Location
State IL
County Kendall
Area Yorkville / Bristol
Rooms
Basement Full
Interior
Interior Features First Floor Laundry, Walk-In Closet(s)
Heating Natural Gas, Forced Air
Cooling Central Air
Equipment CO Detectors, Sump Pump, Radon Mitigation System
Fireplace N
Appliance Range, Microwave, Dishwasher, Disposal, Stainless Steel Appliance(s)
Laundry Gas Dryer Hookup
Exterior
Parking Features Attached
Garage Spaces 3.0
Community Features Clubhouse, Park, Pool, Tennis Court(s), Curbs, Sidewalks, Street Lights, Street Paved
Roof Type Asphalt
Building
Sewer Public Sewer
Water Public
New Construction true
Schools
Elementary Schools Circle Center Grade School
Middle Schools Yorkville Middle School
High Schools Yorkville High School
School District 115 , 115, 115
Others
HOA Fee Include Clubhouse, Exercise Facilities, Pool
Ownership Fee Simple w/ HO Assn.
Special Listing Condition None
Read Less
Want to know what your home might be worth? Contact us for a FREE valuation!

Our team is ready to help you sell your home for the highest possible price ASAP

© 2024 Listings courtesy of MRED as distributed by MLS GRID. All Rights Reserved.
Bought with Virginia Bailey • Berkshire Hathaway HomeServices Chicago

GET MORE INFORMATION





