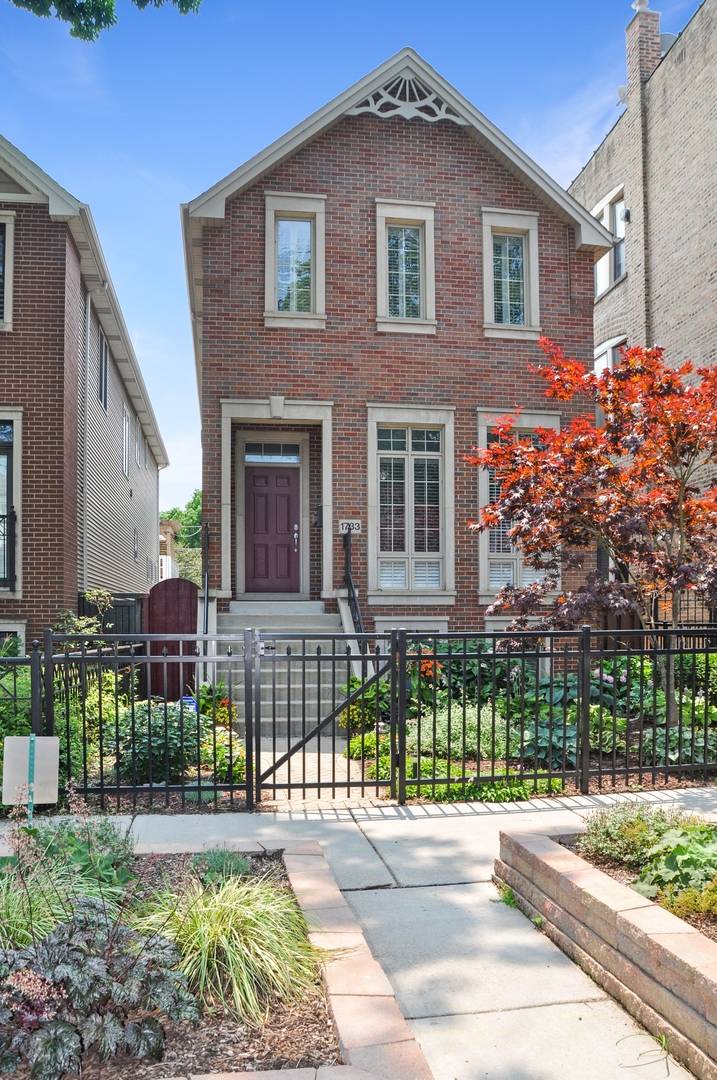$1,265,000
$1,250,000
1.2%For more information regarding the value of a property, please contact us for a free consultation.
1733 W SUMMERDALE AVE Chicago, IL 60640
5 Beds
3.5 Baths
3,345 SqFt
Key Details
Sold Price $1,265,000
Property Type Single Family Home
Sub Type Detached Single
Listing Status Sold
Purchase Type For Sale
Square Footage 3,345 sqft
Price per Sqft $378
Subdivision Andersonville
MLS Listing ID 11703926
Sold Date 03/07/23
Style Traditional
Bedrooms 5
Full Baths 3
Half Baths 1
Year Built 2004
Annual Tax Amount $15,819
Tax Year 2021
Lot Size 3,223 Sqft
Lot Dimensions 26 X 124
Property Sub-Type Detached Single
Property Description
Immaculate 5 bedroom, 3 1/2 bathroom home in delightful Andersonville location. This impeccably maintained home offers four fireplaces, Lutron lighting, home sound system and impressive ceiling height throughout. Formal sitting and dining room overlooks the beautiful manicured front lawn. Powder room features Ann Sacks tile. Silestone counters, custom cabinetry, walnut Boos butcher block island and double convection oven make this a true chef's kitchen. A double panty enables effortless organization. The kitchen opens to a bright and inviting living room with abundant light provided by floor to ceiling windows. Primary suite features vaulted ceilings, sitting area with fireplace, walk in closet, bathroom w/two separate vanities, whirlpool tub. Upstairs laundry. Wide open family room in LL with wet bar and wine fridge. Utility room w/second fridge. Two levels of Trex decking with plenty of sun. Literally nothing to do but move in and enjoy the neighborhood.
Location
State IL
County Cook
Area Chi - Edgewater
Rooms
Basement Full
Interior
Interior Features Vaulted/Cathedral Ceilings, Skylight(s), Bar-Wet, Hardwood Floors, Second Floor Laundry
Heating Natural Gas, Forced Air, Zoned
Cooling Central Air, Zoned
Fireplaces Number 4
Fireplaces Type Wood Burning, Attached Fireplace Doors/Screen, Gas Log, Gas Starter, Heatilator
Equipment Humidifier, TV-Cable, Security System, CO Detectors, Ceiling Fan(s), Sump Pump
Fireplace Y
Appliance Range, Microwave, Dishwasher, Refrigerator, Bar Fridge, Washer, Dryer, Disposal, Stainless Steel Appliance(s), Wine Refrigerator
Exterior
Exterior Feature Deck, Storms/Screens
Parking Features Detached
Garage Spaces 2.0
Community Features Curbs, Sidewalks, Street Lights, Street Paved
Roof Type Asphalt
Building
Sewer Public Sewer
Water Public
New Construction false
Schools
Elementary Schools Chappell Elementary School
High Schools Amundsen High School
School District 299 , 299, 299
Others
HOA Fee Include None
Ownership Fee Simple
Special Listing Condition List Broker Must Accompany
Read Less
Want to know what your home might be worth? Contact us for a FREE valuation!

Our team is ready to help you sell your home for the highest possible price ASAP

© 2025 Listings courtesy of MRED as distributed by MLS GRID. All Rights Reserved.
Bought with Gayle Teicher • Compass
GET MORE INFORMATION





