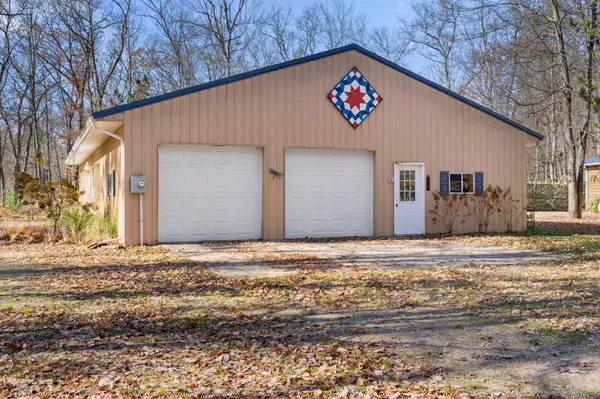$230,000
$238,000
3.4%For more information regarding the value of a property, please contact us for a free consultation.
10423 Oakwood Avenue Bitely, MI 49309
2 Beds
2 Baths
1,600 SqFt
Key Details
Sold Price $230,000
Property Type Single Family Home
Sub Type Single Family Residence
Listing Status Sold
Purchase Type For Sale
Square Footage 1,600 sqft
Price per Sqft $143
Municipality Lilley Twp
MLS Listing ID 22046136
Sold Date 03/03/23
Style Ranch
Bedrooms 2
Full Baths 2
Originating Board Michigan Regional Information Center (MichRIC)
Year Built 1950
Annual Tax Amount $1,131
Tax Year 2022
Lot Size 0.517 Acres
Acres 0.52
Lot Dimensions 200x150
Property Description
This 2-3 bedroom home with deeded access to All Sports, Bitely Lake is across the street from 100's of acres of Federal land/trails. This beautiful home offers an amazing master suite with an updated bathroom, office area with a private entrance to the back deck and a large walk-in closet. The impressive kitchen has custom built cabinetry with granite countertops, a cute side bar area and cathedral ceilings. The formal living room would also make a perfect 3rd bedroom. The composite decks in the front and back of the home are perfect spots to relax and take in views of the beautifully landscaped yard with underground sprinkling. Don't forget about the 40x64 pole barn with a large workshop. Whether you enjoy activities by land or by sea, this property will give you enjoyment all year long
Location
State MI
County Newaygo
Area West Central - W
Direction From M 37 go west on 14 Mile Rd. Go south on Bingham Ave, then west on 13 Mile Rd. The home is on the corner of 13 Mile and Oakwood Ave.
Body of Water Bitely Lake
Rooms
Other Rooms Shed(s), Pole Barn
Basement Crawl Space, Slab
Interior
Interior Features Ceiling Fans, Ceramic Floor, Garage Door Opener, Water Softener/Owned, Kitchen Island
Heating Propane, Wall Furnace, Forced Air, Electric, Other
Fireplaces Number 1
Fireplaces Type Family
Fireplace true
Window Features Replacement
Appliance Cook Top, Dishwasher, Microwave, Oven, Range, Refrigerator
Exterior
Parking Features Attached, Unpaved
Garage Spaces 2.0
Community Features Lake
Utilities Available Electricity Connected
Waterfront Description All Sports, Deeded Access, Shared Frontage
View Y/N No
Roof Type Metal
Topography {Level=true}
Street Surface Unimproved
Garage Yes
Building
Lot Description Recreational, Tillable, Wooded, Corner Lot, Garden
Story 1
Sewer Septic System
Water Well
Architectural Style Ranch
New Construction No
Schools
School District Baldwin
Others
Tax ID 620228477011
Acceptable Financing Cash, FHA, VA Loan, Rural Development, MSHDA, Conventional
Listing Terms Cash, FHA, VA Loan, Rural Development, MSHDA, Conventional
Read Less
Want to know what your home might be worth? Contact us for a FREE valuation!

Our team is ready to help you sell your home for the highest possible price ASAP
GET MORE INFORMATION





