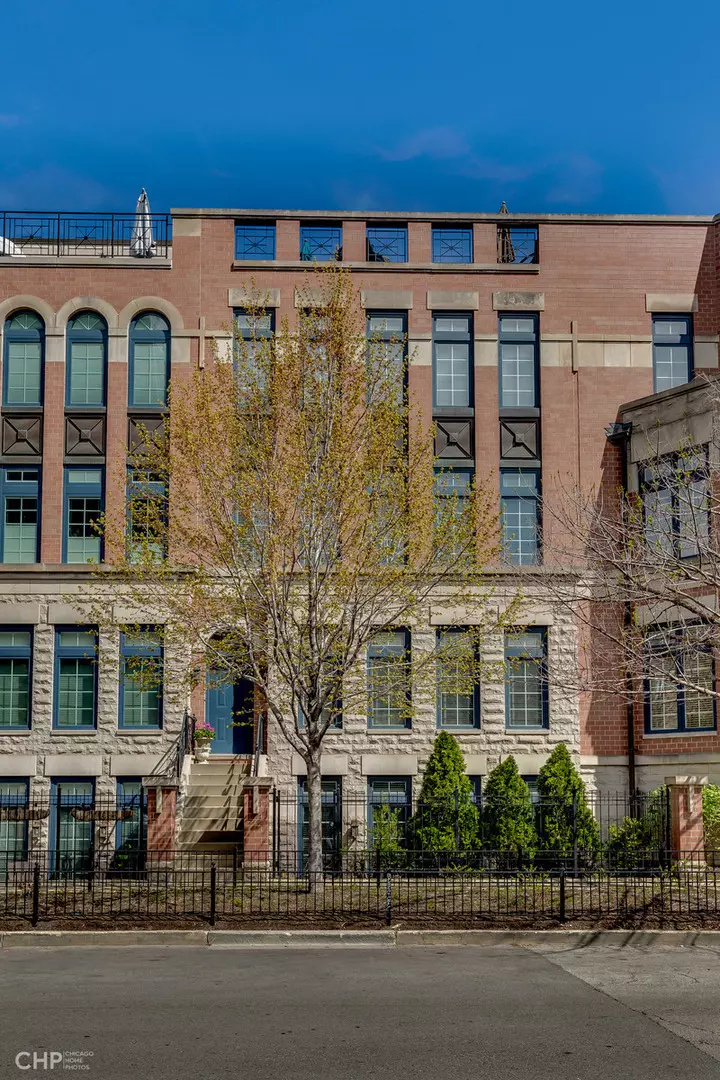$1,100,000
$1,147,747
4.2%For more information regarding the value of a property, please contact us for a free consultation.
344 W HURON ST Chicago, IL 60654
3 Beds
2.5 Baths
3,300 SqFt
Key Details
Sold Price $1,100,000
Property Type Townhouse
Sub Type T3-Townhouse 3+ Stories
Listing Status Sold
Purchase Type For Sale
Square Footage 3,300 sqft
Price per Sqft $333
Subdivision Tuxedo Park
MLS Listing ID 11686396
Sold Date 03/10/23
Bedrooms 3
Full Baths 2
Half Baths 1
HOA Fees $766/mo
Rental Info Yes
Year Built 1998
Annual Tax Amount $23,845
Tax Year 2021
Lot Dimensions COMMON
Property Description
This is your place to call home! Rarely available gated 4 story - south facing - townhouse at the popular Tuxedo Park Community located in the heart of River North with 3 large, private outdoor spaces: large front gated patio with privacy trees, perfect for a dog run and your own relaxation, splendid terrace and a wow roof deck for entertaining framing Chicago skyline views immersed with picture-perfect sunrise and sunset memories. Renovated 3300 square foot luxurious residence has abundant natural light and features all the bells and whistles you want: 9-10-foot ceilings, beautiful oak hardwood floors throughout, 2 wood burning, gas starter fireplaces one in the living room; the other in the primary bedroom, dual zoned HVAC systems with Nest thermostats, California closet build outs, soundproof double pane windows, wired for your A/V equipment, lots of storage throughout the home and the list goes on. LEVEL 1: Family room, custom built mudroom area and attached 2 car garage with additional storage space. LEVEL 2: Open, spacious great room concept (living, dining, kitchen), powder room and gorgeous white custom gourmet kitchen designed with Taj Mahal quartzite stone countertops, breakfast room and walk in Pantry. LEVEL 3: laundry room with custom built-ins, large 21 X 14 primary bedroom suite with luxurious spa style Carrera marble bath designed with heated floors, a free standing Hydro system tub equipped with a thermal air bubble system + oversized shower guest and dual sink split vanities. LEVEL 4: 2 bedrooms, a den/home office, hall bathroom and large outdoor private terrace with staircase up to private 30 X 26 rooftop deck with those unforgettable Chicago views. Also for rent at $7,750 per month.
Location
State IL
County Cook
Area Chi - Near North Side
Rooms
Basement None
Interior
Interior Features Hardwood Floors, Laundry Hook-Up in Unit
Heating Natural Gas, Forced Air, Sep Heating Systems - 2+, Zoned
Cooling Central Air, Zoned
Fireplaces Number 2
Fireplaces Type Wood Burning, Gas Starter
Equipment Humidifier, TV-Cable, Security System
Fireplace Y
Appliance Double Oven, Range, Microwave, Dishwasher, High End Refrigerator, Washer, Dryer, Disposal, Stainless Steel Appliance(s)
Laundry Gas Dryer Hookup, In Unit
Exterior
Exterior Feature Deck, Patio, Roof Deck
Parking Features Attached
Garage Spaces 2.0
Building
Story 4
Sewer Public Sewer
Water Lake Michigan, Public
New Construction false
Schools
Elementary Schools Ogden Elementary
Middle Schools Ogden Elementary
School District 299 , 299, 299
Others
HOA Fee Include Water, Parking, Insurance, Scavenger, Snow Removal, Other
Ownership Condo
Special Listing Condition List Broker Must Accompany
Pets Allowed Cats OK, Dogs OK
Read Less
Want to know what your home might be worth? Contact us for a FREE valuation!

Our team is ready to help you sell your home for the highest possible price ASAP

© 2024 Listings courtesy of MRED as distributed by MLS GRID. All Rights Reserved.
Bought with Ioannis Floros • Fulton Grace Realty

GET MORE INFORMATION





