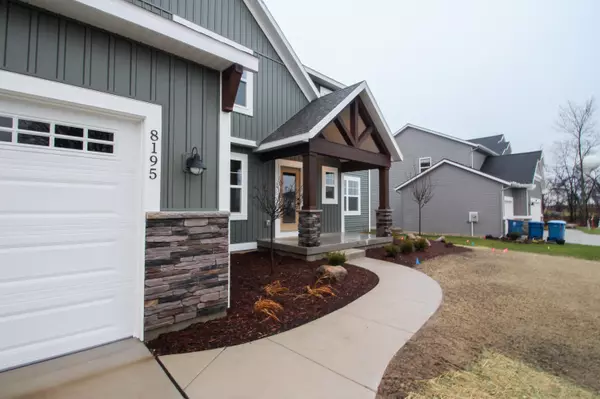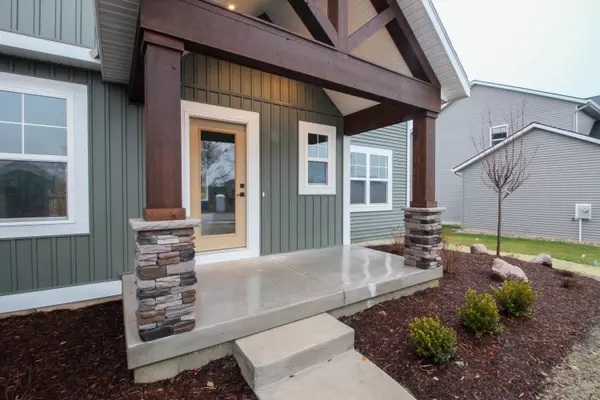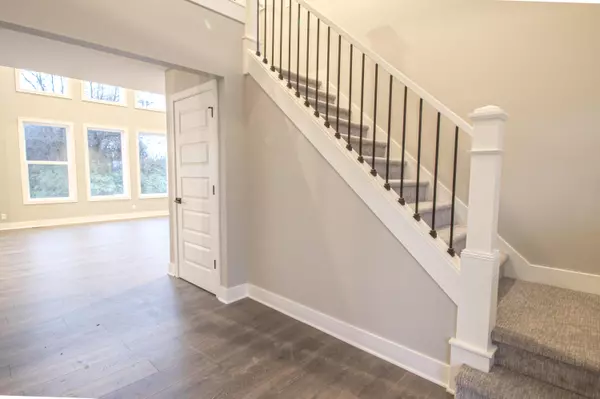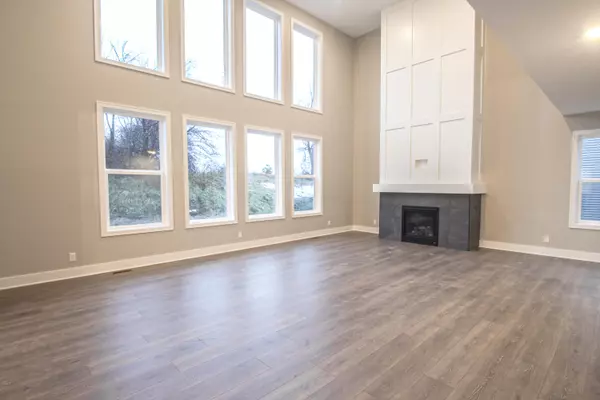$609,000
$619,900
1.8%For more information regarding the value of a property, please contact us for a free consultation.
8195 Eagle Peak Drive Jenison, MI 49428
4 Beds
3 Baths
2,925 SqFt
Key Details
Sold Price $609,000
Property Type Single Family Home
Sub Type Single Family Residence
Listing Status Sold
Purchase Type For Sale
Square Footage 2,925 sqft
Price per Sqft $208
Municipality Georgetown Twp
Subdivision Eagles Ridge
MLS Listing ID 23000253
Sold Date 03/14/23
Style Contemporary
Bedrooms 4
Full Baths 2
Half Baths 1
Originating Board Michigan Regional Information Center (MichRIC)
Year Built 2022
Tax Year 2022
Lot Size 0.287 Acres
Acres 0.29
Lot Dimensions 85' x 140'
Property Description
The most exquisitely designed home built by Bosgraaf Homes welcomes true architectural design and character with a stunning interior palette, creating a timeless masterpiece. Enter into the front door and you'll quickly notice two-story ceiling height with a custom built railing system transcending along the upper level staircase. The main floor showcases a formal dining space adjacent to the breakfast and kitchen area that features Homecrest cabinetry, Quartz countertops, and a unique built-in homework zone. Not to mention, a spacious family entrance off the garage including a walk-in closet and powder bathroom. Upstairs you will find three bedrooms, full bathroom, laundry, and a beautiful owners suite oasis. With construction almost complete, enjoy the beauty, character, and low maintenance that can be found in a new home. *List price reflects our $8,000 Fall Incentive* maintenance that can be found in a new home. *List price reflects our $8,000 Fall Incentive*
Location
State MI
County Ottawa
Area Grand Rapids - G
Direction Head East onto Bauer Rd. off of 36th Ave. Then turn South onto Eagle Peak Dr. Continue on Eagle Peak where home will be located on the right-hand side.
Rooms
Basement Daylight
Interior
Interior Features Garage Door Opener, Humidifier, Laminate Floor, Kitchen Island, Eat-in Kitchen, Pantry
Heating Forced Air, Natural Gas
Cooling SEER 13 or Greater, Central Air
Fireplaces Number 1
Fireplaces Type Family
Fireplace true
Window Features Screens,Low Emissivity Windows,Insulated Windows
Appliance Disposal, Dishwasher, Microwave, Oven, Refrigerator
Exterior
Exterior Feature Deck(s)
Parking Features Attached, Concrete, Driveway
Garage Spaces 2.0
Utilities Available Cable Available, Phone Connected, Natural Gas Connected
View Y/N No
Garage Yes
Building
Lot Description Wooded
Story 2
Sewer Public Sewer
Water Public
Architectural Style Contemporary
Structure Type Vinyl Siding,Stone
New Construction Yes
Schools
School District Hudsonville
Others
Tax ID 70-14-08-476-003
Acceptable Financing Cash, FHA, VA Loan, Conventional
Listing Terms Cash, FHA, VA Loan, Conventional
Read Less
Want to know what your home might be worth? Contact us for a FREE valuation!

Our team is ready to help you sell your home for the highest possible price ASAP

GET MORE INFORMATION





