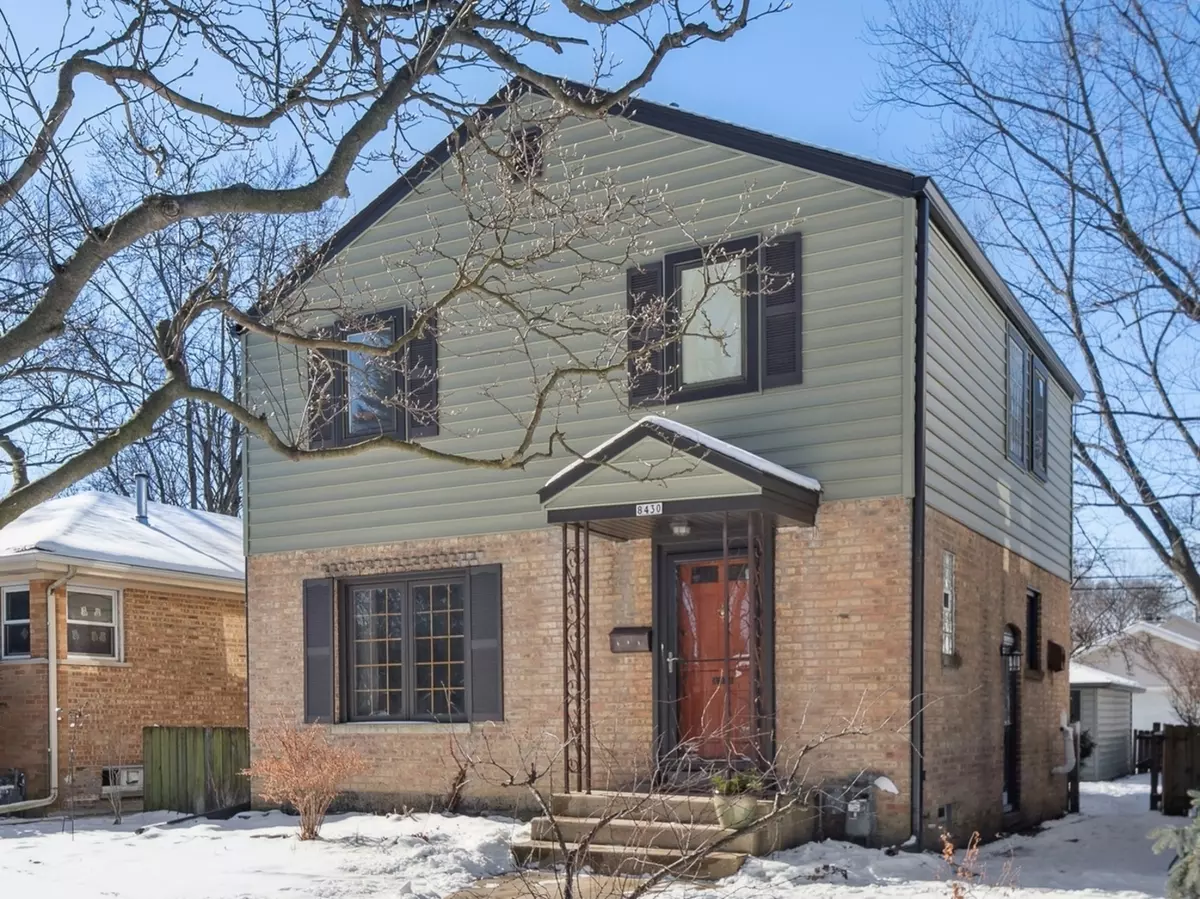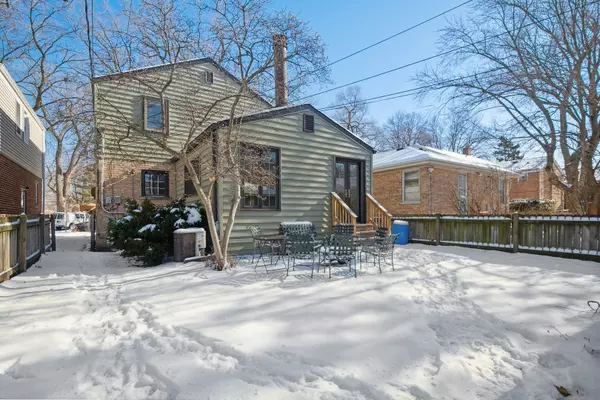$419,000
$419,000
For more information regarding the value of a property, please contact us for a free consultation.
8430 Keystone AVE Skokie, IL 60076
3 Beds
1.5 Baths
1,650 SqFt
Key Details
Sold Price $419,000
Property Type Single Family Home
Sub Type Detached Single
Listing Status Sold
Purchase Type For Sale
Square Footage 1,650 sqft
Price per Sqft $253
MLS Listing ID 11713597
Sold Date 03/15/23
Style Georgian
Bedrooms 3
Full Baths 1
Half Baths 1
Year Built 1946
Annual Tax Amount $8,985
Tax Year 2021
Lot Dimensions 38 X 122
Property Description
Well maintained home on quiet & pretty tree lined street! Charming 3 bedroom Georgian with sunny, spacious rooms & hardwood floors throughout. Light & bright living room & dining room welcome you. Dining room is open to updated kitchen. Kitchen remodel includes cherry wood cabinets, granite counters & all stainless steel appliances: refrigerator, dishwasher, oven/range & microwave. Kitchen is also nicely appointed with lots of cabinet storage space & generous counter space plus a pantry closet! The attached granite breakfast bar is perfect for entertaining & can double as a buffet. Beautiful, light filled 1st floor family room is adjacent to dining room & kitchen. Relax in the spacious family room with its brick framed, wood burning fireplace, newer windows & french doors that open to brick paver patio, fenced yard & garage. Half bath completes the 1st floor. Second floor has 3 sunny, good sized bedrooms with hardwood floors. Primary bedroom is spacious & enjoys a wall of closet space! Bedroom 2 is currently used as home office. Both bathrooms are updated with newer sink & slate floor. Full, finished basement features rec room & laundry/utility room with attached workbench & lots of storage space. Detached 2.5 car garage. New sump pump (2021). New aluminum siding on both house & garage (2020) for low exterior maintenance. In addition, house has new gutters, storm doors & exterior lights. Please see full list of improvements under additional information. Prime location in central Skokie with easy access to all the area has to offer! Great schools & park district, recently remodeled & wonderful library plus easy access to shops, restaurants, Edens, trains, bus, downtown, everything!
Location
State IL
County Cook
Area Skokie
Rooms
Basement Full
Interior
Interior Features Hardwood Floors, Drapes/Blinds, Granite Counters, Some Storm Doors
Heating Natural Gas, Forced Air
Cooling Central Air
Fireplaces Number 1
Fireplaces Type Wood Burning
Equipment Ceiling Fan(s), Sump Pump
Fireplace Y
Appliance Range, Microwave, Dishwasher, Refrigerator, Washer, Dryer, Disposal, Stainless Steel Appliance(s)
Laundry In Unit
Exterior
Exterior Feature Brick Paver Patio
Parking Features Detached
Garage Spaces 2.0
Community Features Street Lights, Street Paved
Roof Type Asphalt
Building
Lot Description Fenced Yard
Sewer Public Sewer, Sewer-Storm
Water Lake Michigan, Public
New Construction false
Schools
Elementary Schools Elizabeth Meyer School
Middle Schools Oliver Mccracken Middle School
High Schools Niles North High School
School District 73.5 , 73.5, 219
Others
HOA Fee Include None
Ownership Fee Simple
Special Listing Condition None
Read Less
Want to know what your home might be worth? Contact us for a FREE valuation!

Our team is ready to help you sell your home for the highest possible price ASAP

© 2024 Listings courtesy of MRED as distributed by MLS GRID. All Rights Reserved.
Bought with Aaron Masliansky • Dream Town Realty

GET MORE INFORMATION





