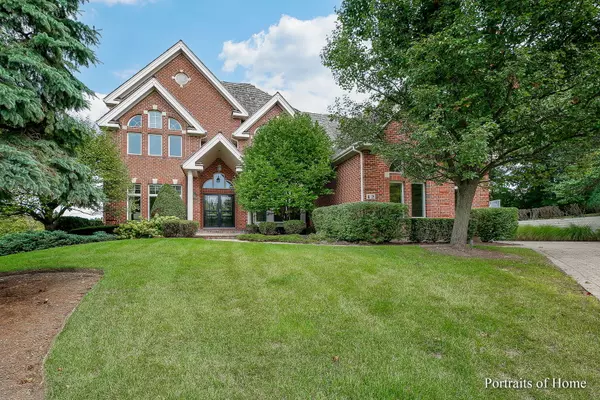$1,325,000
$1,375,000
3.6%For more information regarding the value of a property, please contact us for a free consultation.
12 Sylvan Glen CT Burr Ridge, IL 60527
6 Beds
5.5 Baths
8,000 SqFt
Key Details
Sold Price $1,325,000
Property Type Single Family Home
Sub Type Detached Single
Listing Status Sold
Purchase Type For Sale
Square Footage 8,000 sqft
Price per Sqft $165
Subdivision Falling Water
MLS Listing ID 11697856
Sold Date 03/16/23
Style Traditional
Bedrooms 6
Full Baths 5
Half Baths 1
HOA Fees $321/mo
Year Built 1995
Annual Tax Amount $22,931
Tax Year 2021
Lot Size 0.730 Acres
Lot Dimensions 31799
Property Description
SELLER READY TO SELL!! THIS PALATIAL ESTATE IN THIS RENOWNED GATED COMMUNITY WITH ROLLING TOPOGRAPHY AND EQUALLY BEAUTIFUL SURROUNDING HOMES IS MOVE IN READY! IT SITS AT THE END OF THE CUL DE SAC WITH WATER VIEWS AND WOODS FOR PRIVACY. YOU'LL FIND THE SOUGHT AFTER IN-LAW SUITE ON THE FIRST FLOOR AS WELL AS AN IN HOME OFFICE. THE WALK OUT LOWER LEVEL GIVES YOU SPECTACULAR WATER VIEWS AND LOADS OF NATURAL LIGHT FROM THE ABOVE GROUND WINDOWS. THE KITCHEN BOASTS A QUARTZ WHITE/GREY COUNTERTOP WITH LOADS OF COUNTERSPACE AND TOP NOTCH APPLIANCES TO BE THE JOY OF ANY GOURMET COOK. THE MASTER IS ENORMOUS WITH LOTS OF SEATING AREAS AND ANYONE'S DREAM WALK IN CLOSET WITH HIDEAWAY SAFES. A 4 CAR HEATED GARAGE WITH PLENTY OF DRIVEWAY SPACE IS ANOTHER PLUS TO THIS ALL BRICK HOME. THIS DREAM HOME HAS OPULENCE AND UPGRADED FEATURES THAT DISCERNING BUYERS DESIRE!
Location
State IL
County Du Page
Area Burr Ridge
Rooms
Basement Walkout
Interior
Interior Features Vaulted/Cathedral Ceilings, Bar-Wet, Hardwood Floors, First Floor Bedroom, In-Law Arrangement, Second Floor Laundry, First Floor Full Bath, Built-in Features, Walk-In Closet(s), Bookcases
Heating Natural Gas, Forced Air, Sep Heating Systems - 2+
Cooling Central Air, Zoned
Fireplaces Number 2
Equipment Central Vacuum, Security System, Ceiling Fan(s), Sump Pump, Sprinkler-Lawn
Fireplace Y
Appliance Range, Microwave, Dishwasher, High End Refrigerator, Bar Fridge, Washer, Dryer, Disposal
Laundry Multiple Locations
Exterior
Exterior Feature Deck, Patio, Storms/Screens
Parking Features Attached
Garage Spaces 4.0
Community Features Lake, Curbs, Gated, Street Lights, Street Paved
Building
Lot Description Water View, Wooded
Sewer Public Sewer
Water Lake Michigan
New Construction false
Schools
School District 180 , 180, 86
Others
HOA Fee Include Insurance, Security
Ownership Fee Simple w/ HO Assn.
Special Listing Condition List Broker Must Accompany
Read Less
Want to know what your home might be worth? Contact us for a FREE valuation!

Our team is ready to help you sell your home for the highest possible price ASAP

© 2024 Listings courtesy of MRED as distributed by MLS GRID. All Rights Reserved.
Bought with Megan Weber • Dream Town Realty

GET MORE INFORMATION





