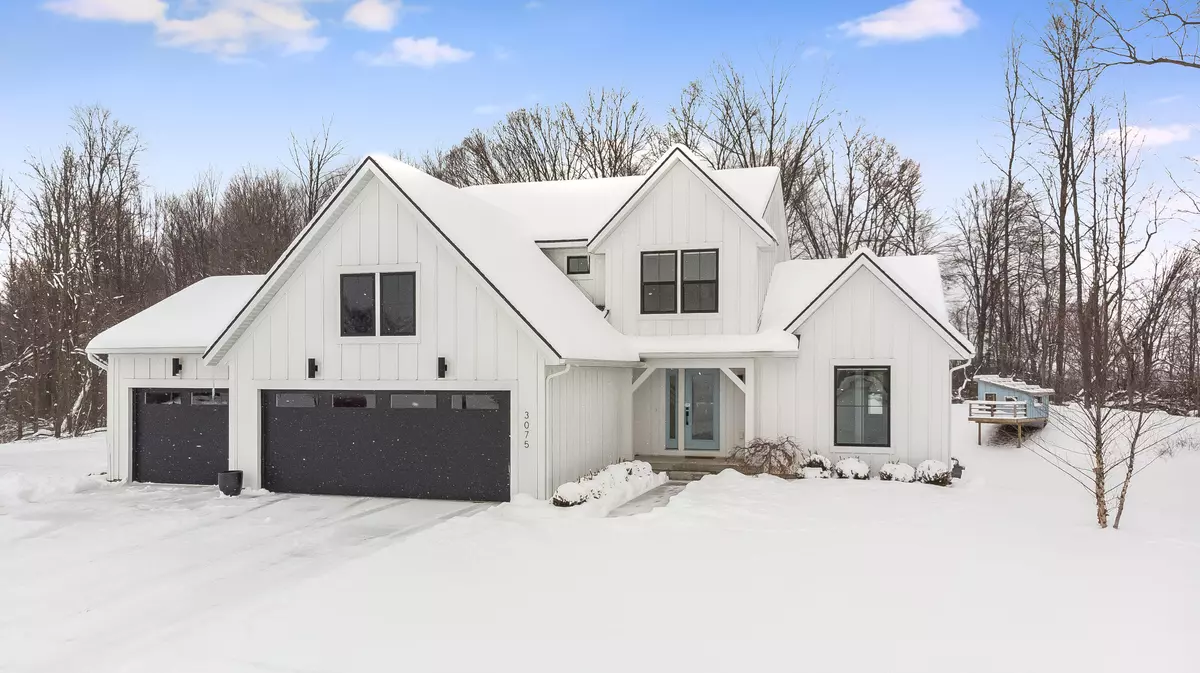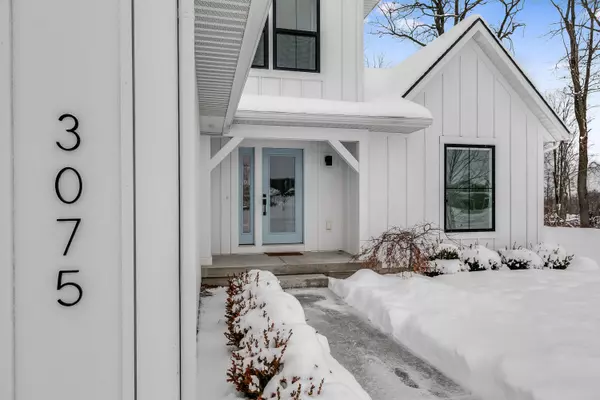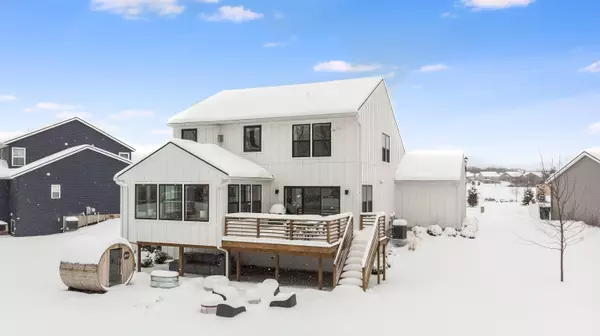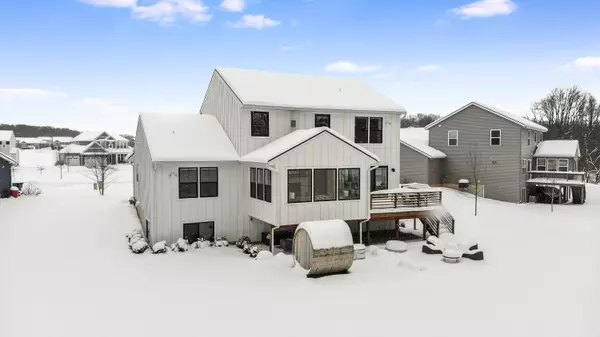$580,000
$569,900
1.8%For more information regarding the value of a property, please contact us for a free consultation.
3075 Deer Haven Drive Jenison, MI 49428
4 Beds
3 Baths
2,466 SqFt
Key Details
Sold Price $580,000
Property Type Single Family Home
Sub Type Single Family Residence
Listing Status Sold
Purchase Type For Sale
Square Footage 2,466 sqft
Price per Sqft $235
Municipality Georgetown Twp
Subdivision Lowing Woods
MLS Listing ID 23003330
Sold Date 02/23/23
Style Traditional
Bedrooms 4
Full Baths 2
Half Baths 1
HOA Fees $29/ann
HOA Y/N true
Originating Board Michigan Regional Information Center (MichRIC)
Year Built 2019
Annual Tax Amount $5,967
Tax Year 2022
Lot Size 0.472 Acres
Acres 0.47
Lot Dimensions 66x196x42.79x147.3x145.54
Property Description
Gorgeous 4 bed, 3 bath home in the coveted Lowing Woods Neighborhood. Come enjoy cul-de-sac life with an incredible pool, playground & club house just steps away! Half acre lot with picturesque backyard backing up to woods with daily wildlife visitors. Home built in 2019 by Eastbrook (Mayfair, Elev. F) with MANY upgrades including double sided fireplace, extra windows, 3 stall garage, sunroom, large loft, custom woodwork, hardwood floors, LP siding, hardscaping, sprinkling & more! Main floor Master Suite w/ sizable closet + open layout living/kitchen/dining & half BA. 2nd floor has additional 3 BR, full bath + large loft. Basement currently unfinished w/ custom Ninja Gym, but space for living room, BR and full BA roughed in. This dream home in a one of a kind community is waiting for you!
Location
State MI
County Ottawa
Area Grand Rapids - G
Direction From Bauer. N on Twin Lakes. E on Deer Haven to home. Home on E side of Deer Haven.
Rooms
Other Rooms Other
Basement Daylight, Other, Full
Interior
Interior Features Garage Door Opener, Humidifier, Sauna, Wood Floor, Kitchen Island, Pantry
Heating Forced Air, Natural Gas
Cooling Central Air
Fireplaces Number 2
Fireplaces Type Gas Log, Living
Fireplace true
Window Features Window Treatments
Appliance Dryer, Washer, Disposal, Dishwasher, Microwave, Range, Refrigerator
Exterior
Exterior Feature Play Equipment, Patio, Deck(s)
Parking Features Attached, Concrete, Driveway
Garage Spaces 3.0
Utilities Available Phone Available, Storm Sewer Available, Public Water Available, Public Sewer Available, Natural Gas Available, Electric Available, Cable Available, Broadband Available, Natural Gas Connected, High-Speed Internet Connected
Amenities Available Pets Allowed, Club House, Playground, Pool
View Y/N No
Street Surface Paved
Garage Yes
Building
Lot Description Sidewalk, Wooded
Story 2
Sewer Public Sewer
Water Public
Architectural Style Traditional
Structure Type Hard/Plank/Cement Board
New Construction No
Schools
School District Jenison
Others
Tax ID 70-14-04-357-010
Acceptable Financing Cash, FHA, VA Loan, Conventional
Listing Terms Cash, FHA, VA Loan, Conventional
Read Less
Want to know what your home might be worth? Contact us for a FREE valuation!

Our team is ready to help you sell your home for the highest possible price ASAP

GET MORE INFORMATION





