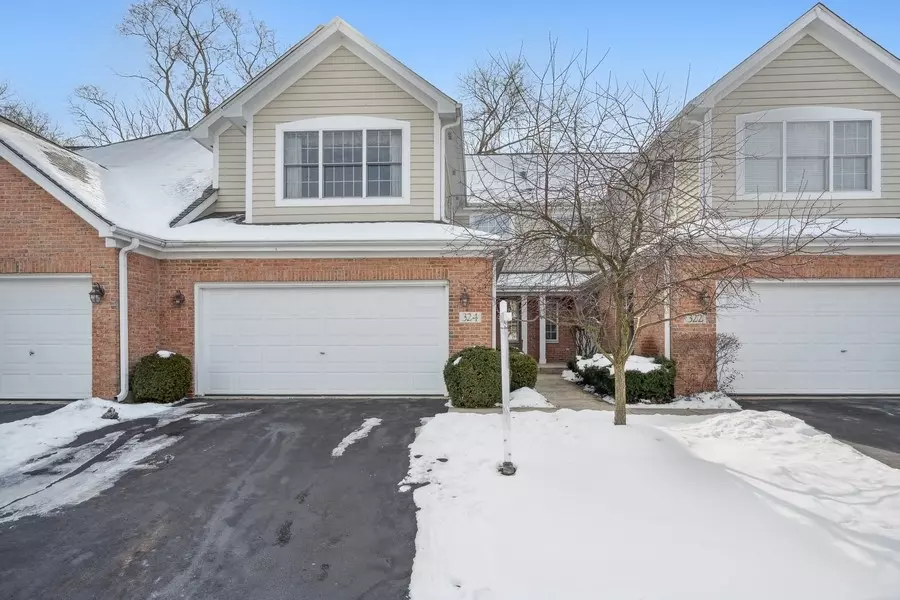$380,000
$400,000
5.0%For more information regarding the value of a property, please contact us for a free consultation.
324 Turnberry LN Glen Ellyn, IL 60137
2 Beds
3.5 Baths
2,094 SqFt
Key Details
Sold Price $380,000
Property Type Townhouse
Sub Type Townhouse-2 Story
Listing Status Sold
Purchase Type For Sale
Square Footage 2,094 sqft
Price per Sqft $181
Subdivision Orchard Place
MLS Listing ID 11724288
Sold Date 03/20/23
Bedrooms 2
Full Baths 3
Half Baths 1
HOA Fees $310/mo
Rental Info No
Year Built 1994
Annual Tax Amount $8,468
Tax Year 2021
Lot Dimensions 2614
Property Description
Classically Charming Brick & Cedar Townhome that is Ready to Welcome You Home! Nestled on an Owner-Only, Private Tree-Lined Lane, this Light & Bright Home's Main Floor has an Airy Family Room w/Cozy Gas Fireplace, Large Eat-In Kitchen, Spacious Dining Room, Powder Room & Laundry Room. The Second Floor Features (2) Graciously sized Bedrooms and Open Loft Space. (*Idea - Close this in for an easy 3rd Bedroom option). Master Suite offers TWO Walk-In Closets, Sitting/Reading Nook and Large En-suite Bathroom including Oversized Soaking Tub, Stand-Up Shower & Double Vanity. Large 2nd Bedroom with spacious closet and access to Hall Bath. Finished Walk-Out Basement (Oversized Ground-Level Windows + Sliders opening onto Concrete Patio) w/ 2nd Fireplace, Full Bathroom, Storage Galore and Unfinished Workshop / Mechanical Room. Tankless Hot Water Heater and Rain Bird Landscape Irrigation System. Welcoming Front Entry and Back Deck Create Comfortable Outdoor Spaces for Relaxing & Entertaining. (2) Car Attached Garage. Professionally Cleaned Throughout. Close to Schools, Shopping, Parks and Highways. Terrific Location, Top-Rated Schools...Super Clean and Well-Maintained by Original Owners!
Location
State IL
County Du Page
Area Glen Ellyn
Rooms
Basement Full
Interior
Interior Features Hardwood Floors, First Floor Laundry, Laundry Hook-Up in Unit, Storage, Walk-In Closet(s)
Heating Natural Gas, Forced Air
Cooling Central Air
Fireplaces Number 2
Equipment Ceiling Fan(s), Sprinkler-Lawn
Fireplace Y
Appliance Range, Microwave, Dishwasher, Refrigerator, Washer, Dryer, Disposal
Laundry In Unit
Exterior
Exterior Feature Deck, Patio
Parking Features Attached
Garage Spaces 2.0
Roof Type Asphalt
Building
Story 2
Sewer Public Sewer
Water Public
New Construction false
Schools
Elementary Schools Briar Glen Elementary School
Middle Schools Glen Crest Middle School
High Schools Glenbard South High School
School District 89 , 89, 87
Others
HOA Fee Include Exterior Maintenance, Lawn Care, Snow Removal
Ownership Fee Simple w/ HO Assn.
Special Listing Condition None
Pets Allowed Cats OK, Dogs OK
Read Less
Want to know what your home might be worth? Contact us for a FREE valuation!

Our team is ready to help you sell your home for the highest possible price ASAP

© 2025 Listings courtesy of MRED as distributed by MLS GRID. All Rights Reserved.
Bought with Lance Kammes • RE/MAX Suburban
GET MORE INFORMATION





