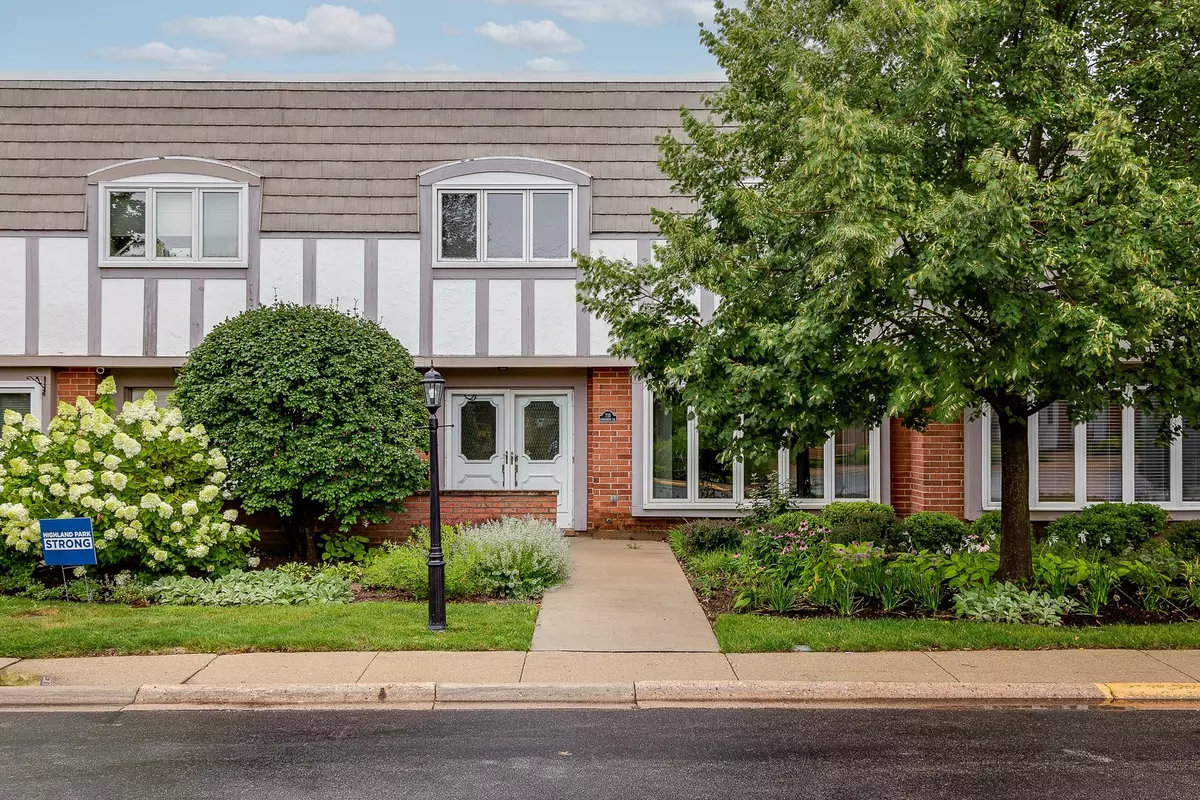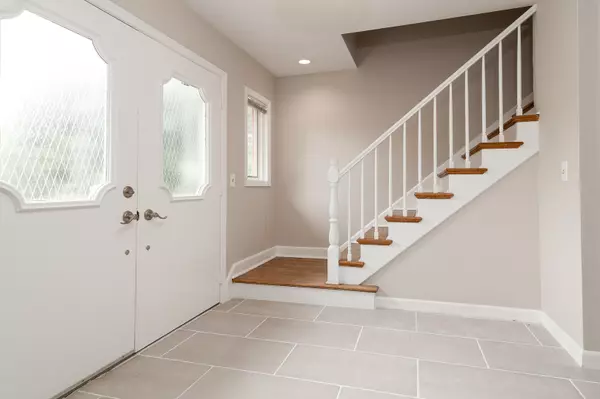$347,500
$364,000
4.5%For more information regarding the value of a property, please contact us for a free consultation.
715 Concorde DR Highland Park, IL 60035
3 Beds
2.5 Baths
1,890 SqFt
Key Details
Sold Price $347,500
Property Type Townhouse
Sub Type Townhouse-2 Story
Listing Status Sold
Purchase Type For Sale
Square Footage 1,890 sqft
Price per Sqft $183
Subdivision Chantilly
MLS Listing ID 11488915
Sold Date 03/24/23
Bedrooms 3
Full Baths 2
Half Baths 1
HOA Fees $590/mo
Rental Info No
Year Built 1978
Annual Tax Amount $6,046
Tax Year 2021
Lot Dimensions 2554
Property Description
Come and enjoy this renovated unit in the most desirable location! Start your mornings in the sunny kitchen and breakfast nook overlooking your private patio with your private sanctuary of matured cherry & apple tress. You'll appreciate this renovated home with attention to detail including white cabinets, brand new appliances and granite counters, crown molding and wood floors throughout the first floor. Enjoy your spacious family room. Upstairs the primary suite w/beautiful LVP flooring leads to a lovely bathroom, spacious closets plus a seasonal cedar closet. There are two more bedrooms with beautiful LVP flooring, and a second bath plus a convenient second floor laundry with new washer dryer in 2020. The A/C was replaced in 2017, water heater was replaced in 2020 and new dishwasher is 2021. Chantilly Town Homes boast an outdoor pool, playground, walking/jogging trails and many community activities. Steps from the adjacent Larry Fink Park where you will find a fun fishing pond, fenced in dog park, trails, outdoor basketball and more. You've found your new home!
Location
State IL
County Lake
Area Highland Park
Rooms
Basement None
Interior
Interior Features Wood Laminate Floors, Second Floor Laundry, Laundry Hook-Up in Unit
Heating Electric
Cooling Central Air
Fireplaces Number 1
Fireplaces Type Wood Burning, Attached Fireplace Doors/Screen
Fireplace Y
Appliance Range, Microwave, Dishwasher, Refrigerator
Laundry Electric Dryer Hookup, In Unit
Exterior
Exterior Feature Patio, Storms/Screens
Parking Features Detached
Garage Spaces 2.0
Amenities Available Park, Sundeck, Pool, Tennis Court(s), In Ground Pool, In-Ground Sprinkler System, School Bus, Underground Utilities, Trail(s)
Roof Type Asphalt
Building
Story 2
Sewer Public Sewer
Water Lake Michigan
New Construction false
Schools
Elementary Schools Ravinia Elementary School
Middle Schools Edgewood Middle School
High Schools Highland Park High School
School District 112 , 112, 113
Others
HOA Fee Include Water, Parking, Insurance, Pool, Exterior Maintenance, Lawn Care, Snow Removal
Ownership Fee Simple w/ HO Assn.
Special Listing Condition None
Pets Allowed Cats OK, Dogs OK
Read Less
Want to know what your home might be worth? Contact us for a FREE valuation!

Our team is ready to help you sell your home for the highest possible price ASAP

© 2024 Listings courtesy of MRED as distributed by MLS GRID. All Rights Reserved.
Bought with Jaghik Arzoumanian • Marzol Realty Group, Inc.

GET MORE INFORMATION





