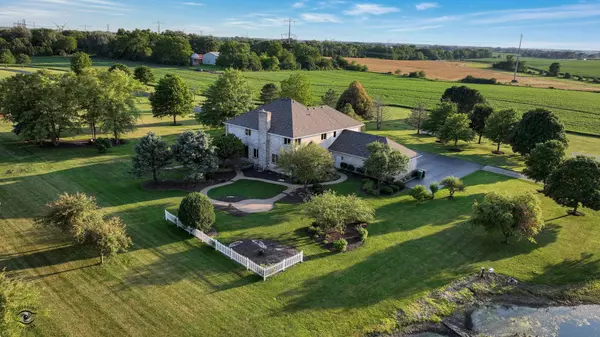$665,000
$699,000
4.9%For more information regarding the value of a property, please contact us for a free consultation.
13822 W Bruns RD Manhattan, IL 60442
4 Beds
3.5 Baths
5,838 SqFt
Key Details
Sold Price $665,000
Property Type Single Family Home
Sub Type Detached Single
Listing Status Sold
Purchase Type For Sale
Square Footage 5,838 sqft
Price per Sqft $113
MLS Listing ID 11383544
Sold Date 03/24/23
Style Georgian
Bedrooms 4
Full Baths 3
Half Baths 1
Year Built 1993
Annual Tax Amount $25,990
Tax Year 2020
Lot Size 11.000 Acres
Lot Dimensions 2141X1026X2642X1025
Property Description
Situated on 11 acres of Prime Land within the sought out Lincolnway School District. The curb appeal of this property with a winding driveway leading back to your Private Estate will greet you with complete awe and leave you speechless. Upon walking into the updated two story beautiful home with views from every angle, you will find 4 bedrooms, 3.5 baths and over 5,000 finished square feet featuring an expansive grand two story foyer, two grand staircases, and fresh new flooring and paint throughout! The main level has been renovated and now offers an open floorplan. The kitchen has been tastefully redesigned with brand new appliances, new large center island with new counter tops, 36 inch cooktop and has a double oven which makes this home IDEAL for entertaining. 2 Fireplaces, and an attached 3.5 car heated garage with epoxy flooring. There is a large walk in pantry, and bar with custom woodwork, dining room, two story living room, and a main level office with custom built ins which can easily be converted into an additional bedroom, along with the main level FULL BATH. Upstairs the Primary Suite is massive and offers a large walk in closet, 4 piece on suite bath with dual vanities and there is even an additional bonus room that can be used for a nursery or office space. Outside you will find brick pavers throughout and fresh landscaping. The possibilities are truly endless from the oversized stocked pond with a beautiful fountain where you can create memories on your private island fishing, or take your paddle boat and get some energy out! Bring Your Horses. Bring your DREAMS. This property is a RARE find and TURN KEY READY. (Taxes are part of a 57 acre parcel including other buildings so the taxes WILL BE SIGNIFICANTLY LESS. They have been put on a new pin and awaiting final figures. Contact your agent for more details)
Location
State IL
County Will
Area Manhattan/Wilton Center
Rooms
Basement Full
Interior
Interior Features Vaulted/Cathedral Ceilings, Skylight(s), Bar-Wet, Hardwood Floors, First Floor Laundry, First Floor Full Bath
Heating Natural Gas, Forced Air, Sep Heating Systems - 2+
Cooling Central Air
Fireplaces Number 2
Fireplaces Type Attached Fireplace Doors/Screen, Gas Log, Gas Starter, Heatilator
Equipment Humidifier, Water-Softener Owned, Central Vacuum, TV-Dish, Security System, Intercom, Ceiling Fan(s), Sump Pump, Sprinkler-Lawn, Backup Sump Pump;
Fireplace Y
Appliance Range, Dishwasher, Refrigerator, Washer, Dryer
Exterior
Exterior Feature Brick Paver Patio, Storms/Screens
Parking Features Attached
Garage Spaces 3.5
Community Features Stable(s), Horse-Riding Area, Horse-Riding Trails, Lake, Street Paved
Roof Type Asphalt
Building
Lot Description Horses Allowed, Landscaped, Pond(s), Water View
Sewer Septic-Private
Water Private Well
New Construction false
Schools
School District 114 , 114, 210
Others
HOA Fee Include None
Ownership Fee Simple
Special Listing Condition None
Read Less
Want to know what your home might be worth? Contact us for a FREE valuation!

Our team is ready to help you sell your home for the highest possible price ASAP

© 2024 Listings courtesy of MRED as distributed by MLS GRID. All Rights Reserved.
Bought with Paul Kelch • RE/MAX 1st Service

GET MORE INFORMATION





