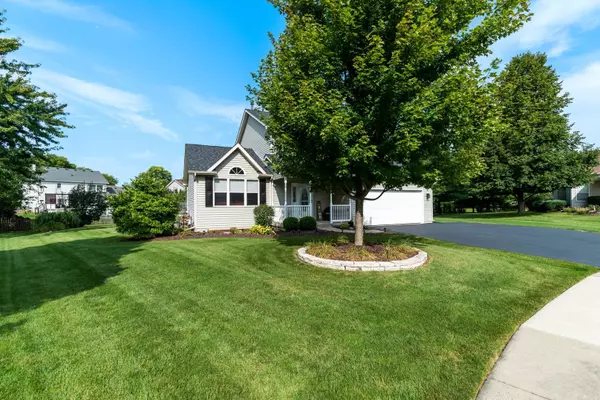$329,900
$339,900
2.9%For more information regarding the value of a property, please contact us for a free consultation.
511 Hawthorne CT Yorkville, IL 60560
3 Beds
2.5 Baths
1,904 SqFt
Key Details
Sold Price $329,900
Property Type Single Family Home
Sub Type Detached Single
Listing Status Sold
Purchase Type For Sale
Square Footage 1,904 sqft
Price per Sqft $173
Subdivision Greenbriar
MLS Listing ID 11641968
Sold Date 03/17/23
Bedrooms 3
Full Baths 2
Half Baths 1
Year Built 1997
Annual Tax Amount $7,863
Tax Year 2021
Lot Dimensions 66X123X201X50X180
Property Description
Located in a cul-de-sac on one of the largest lots in Greenbriar subdivision, this well cared for home gives the feel of WELCOME the minute you walk in. Open family room and kitchen work as one family gathering spot. With the formal living and dining rooms, both with designed ceilings, for the overflow. The master is a suite with 2 closets, and its private bath has double sinks, tub/shower combination and new heated flooring. Both additional bedrooms are spacious. The hall bath has been updated with heated flooring. The basement is finished with a large office perfect for at home work or schooling with built in cabinetry, shelving, and 3 desk areas. Although a now office/school, this space has the functional ability to be used as play room, craft room, or room of your special needs. The fun comes once you make your way into the backyard. A composite deck off the kitchen is one of two decks, as the second surrounds the 21' above ground pool. The gazebo is the perfect spot to watch the swimmers and relax. There is still expansive yard left for all kinds of fun, games, and gardening. Neighborhood park is just a short walk away. Put this one on the top of your "must see properties".
Location
State IL
County Kendall
Area Yorkville / Bristol
Rooms
Basement Partial
Interior
Interior Features Vaulted/Cathedral Ceilings, Hardwood Floors, First Floor Laundry
Heating Natural Gas, Forced Air
Cooling Central Air
Fireplaces Number 1
Fireplaces Type Wood Burning, Gas Starter
Equipment Humidifier, TV Antenna, CO Detectors, Ceiling Fan(s), Sump Pump
Fireplace Y
Appliance Range, Microwave, Dishwasher, Refrigerator, Washer, Dryer, Disposal
Exterior
Exterior Feature Deck, Above Ground Pool, Storms/Screens
Parking Features Attached
Garage Spaces 2.0
Community Features Park, Sidewalks, Street Lights, Street Paved
Roof Type Asphalt
Building
Lot Description Cul-De-Sac
Sewer Public Sewer
Water Public
New Construction false
Schools
School District 115 , 115, 115
Others
HOA Fee Include None
Ownership Fee Simple
Special Listing Condition None
Read Less
Want to know what your home might be worth? Contact us for a FREE valuation!

Our team is ready to help you sell your home for the highest possible price ASAP

© 2024 Listings courtesy of MRED as distributed by MLS GRID. All Rights Reserved.
Bought with Bobbie Soris • Realty Executives Success

GET MORE INFORMATION





