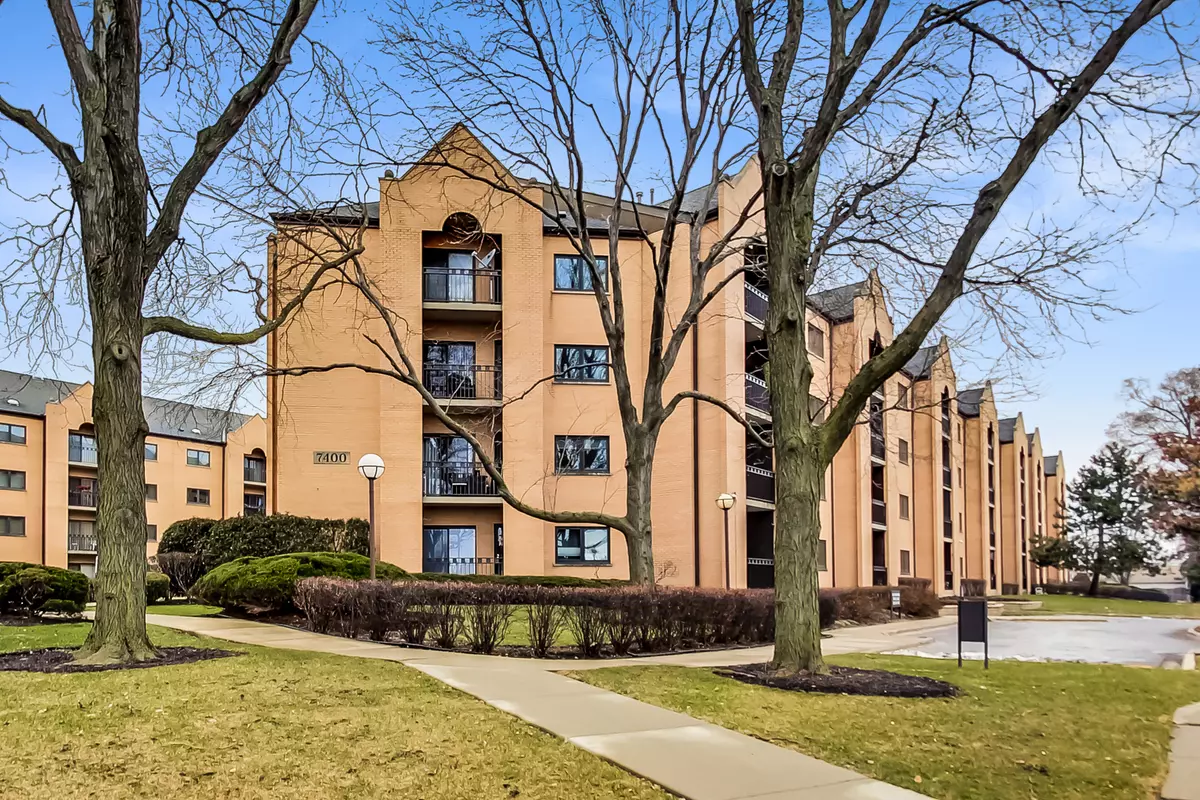$275,000
$280,000
1.8%For more information regarding the value of a property, please contact us for a free consultation.
7400 W Lawrence AVE #426 Harwood Heights, IL 60706
2 Beds
2 Baths
1,200 SqFt
Key Details
Sold Price $275,000
Property Type Condo
Sub Type Condo,Mid Rise (4-6 Stories)
Listing Status Sold
Purchase Type For Sale
Square Footage 1,200 sqft
Price per Sqft $229
Subdivision Courtyard Of Harwood Heights
MLS Listing ID 11718900
Sold Date 03/23/23
Bedrooms 2
Full Baths 2
HOA Fees $375/mo
Rental Info No
Year Built 1991
Annual Tax Amount $3,457
Tax Year 2021
Lot Dimensions COMMON
Property Description
Pride of ownership is found in this meticulously maintained and upgraded penthouse 2 bedroom and 2 full bathroom. The home's recent updates include; new flooring and lighting throughout. Large living room with sliding glass doors to huge balcony. Separate dining area that's big enough to home any size table. Stunning kitchen with maple cabinets, 1.25 granite countertops, full height tiled backsplash, undermount sink and large prep island. Primary suite with access to balcony, plus an elongated organized, walk in closet. Primary bath has timeless marble finishes, walk in shower, jacuzzi tub, and double bowl vanity. Large second bedroom with a massive closet. Plus, a second full bath with shower tub combo. Full laundry room with side-by-side washer and dryer and upper cabinets. This home overlooks the lovely court yard great and enjoying sunsets. Concrete floors between units. Tall storage locker on the same floor as the unit. Additionally, there is 1 heated garage parking space included in the price but wait, should you need, there are 2 additional spots for sale at 15k apiece. Extremely well managed building. Stellar location! The complex is located across the street from Marianos plus loads of shopping and dining options right out the door. Easy highway access. Ready to move in, this condo is a must see.
Location
State IL
County Cook
Area Harwood Heights
Rooms
Basement None
Interior
Heating Natural Gas
Cooling Central Air
Fireplace N
Appliance Range, Microwave, Dishwasher, Refrigerator, Washer, Dryer, Disposal, Gas Cooktop, Gas Oven
Laundry In Unit
Exterior
Exterior Feature Balcony
Parking Features Attached
Garage Spaces 2.0
Amenities Available Elevator(s), Storage, On Site Manager/Engineer, Party Room, Public Bus
Building
Story 4
Sewer Public Sewer, Sewer-Storm
Water Lake Michigan
New Construction false
Schools
Elementary Schools Pennoyer Elementary School
Middle Schools Pennoyer Elementary School
High Schools Maine South High School
School District 79 , 79, 207
Others
HOA Fee Include Water, Parking, Insurance, Security, Exterior Maintenance, Lawn Care, Scavenger, Snow Removal
Ownership Condo
Special Listing Condition List Broker Must Accompany
Pets Allowed Cats OK, Dogs OK, Number Limit, Size Limit
Read Less
Want to know what your home might be worth? Contact us for a FREE valuation!

Our team is ready to help you sell your home for the highest possible price ASAP

© 2024 Listings courtesy of MRED as distributed by MLS GRID. All Rights Reserved.
Bought with Jean Marella • Keller Williams Realty Ptnr,LL

GET MORE INFORMATION





