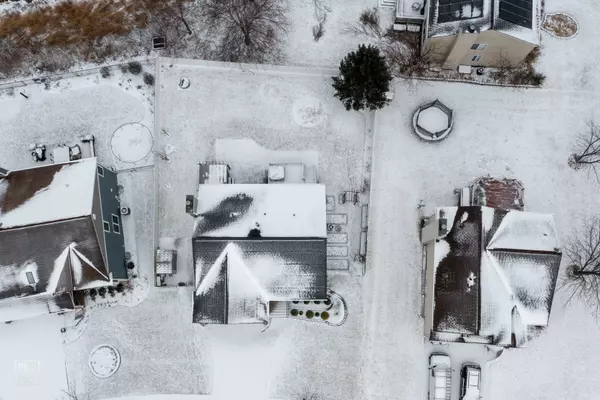$451,000
$429,888
4.9%For more information regarding the value of a property, please contact us for a free consultation.
2802 E Bridleway CT Carpentersville, IL 60110
4 Beds
2.5 Baths
2,450 SqFt
Key Details
Sold Price $451,000
Property Type Single Family Home
Sub Type Detached Single
Listing Status Sold
Purchase Type For Sale
Square Footage 2,450 sqft
Price per Sqft $184
Subdivision Kimball Farms
MLS Listing ID 11721084
Sold Date 03/27/23
Style Tri-Level
Bedrooms 4
Full Baths 2
Half Baths 1
HOA Fees $17/mo
Year Built 2002
Annual Tax Amount $7,794
Tax Year 2021
Lot Size 9,361 Sqft
Lot Dimensions 80 X 117 X 75 X 115
Property Description
Prepare to be amazed by this beautiful home and all the high-quality work that was done to it! Completely remodeled home futures 4 bedrooms (1 BR in the basement), 2.5 bathrooms, finished basement and 2 car heated garage. Spectacular first floor offers everyone's dream exquisite large kitchen w/ 42-inch custom cabinets, quartz countertops and a very useful island. 2022 new Bosch fridge, 2018 Bosch stainless steel appliances, beverage fridge, garbage disposal, under cabinets lighting, sunny living and dining area and high ceilings. Beautiful staircase leads you to 3 bedrooms, 2 upgraded bathrooms upstairs. The Primary bedroom with modern master bathroom offers a shower, LED mirror, sink and walk in closet. The 2nd bathroom has a jacuzzi, LED mirror and sink. The walk-out lower floor offers a family room with fireplace, powder room and huge walk-in closet. Full of natural light basement with living area, office/bedroom, laundry with sink and storage. This beautiful home has Reverse Osmosis System, LED lighting with premium light switches, internet, speakers and tv's wiring, security system and gorgeous engineering flooring throughout the whole house. Big fenced yard with water views offers Trex maintenance free deck, a nice size stone patio, shed, and hot tub (available for sale). Close to schools, parks, shopping, restaurants and I-90.
Location
State IL
County Kane
Area Carpentersville
Rooms
Basement Partial, Walkout
Interior
Interior Features Vaulted/Cathedral Ceilings, Wood Laminate Floors, Walk-In Closet(s), Open Floorplan, Some Window Treatmnt, Drapes/Blinds
Heating Natural Gas
Cooling Central Air
Fireplaces Number 1
Fireplaces Type Gas Log
Equipment Water-Softener Owned, TV-Cable, Security System, CO Detectors, Sump Pump
Fireplace Y
Appliance Range, Microwave, Dishwasher, High End Refrigerator, Disposal, Stainless Steel Appliance(s), Wine Refrigerator, Range Hood, Water Softener
Laundry In Unit, Sink
Exterior
Exterior Feature Deck, Patio
Parking Features Attached
Garage Spaces 2.0
Community Features Lake, Sidewalks, Street Lights, Street Paved
Roof Type Asphalt
Building
Lot Description Cul-De-Sac, Irregular Lot, Water View
Sewer Public Sewer
Water Public
New Construction false
Schools
Elementary Schools Liberty Elementary School
Middle Schools Dundee Middle School
High Schools H D Jacobs High School
School District 300 , 300, 300
Others
HOA Fee Include Other
Ownership Fee Simple w/ HO Assn.
Special Listing Condition None
Read Less
Want to know what your home might be worth? Contact us for a FREE valuation!

Our team is ready to help you sell your home for the highest possible price ASAP

© 2024 Listings courtesy of MRED as distributed by MLS GRID. All Rights Reserved.
Bought with Iryna Kerch • Core Realty & Investments Inc.

GET MORE INFORMATION




