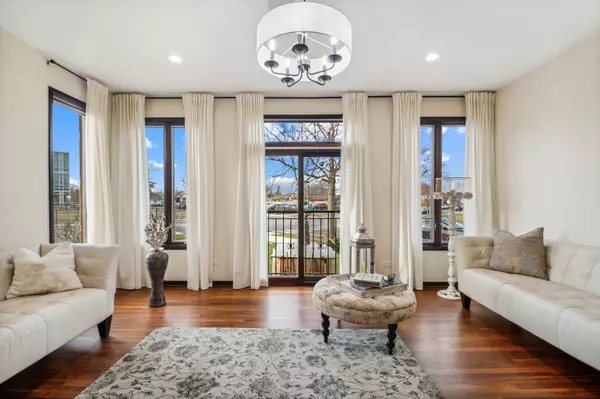$650,000
$649,923
For more information regarding the value of a property, please contact us for a free consultation.
7625 E Prairie RD Skokie, IL 60076
6 Beds
5 Baths
3,100 SqFt
Key Details
Sold Price $650,000
Property Type Single Family Home
Sub Type Detached Single
Listing Status Sold
Purchase Type For Sale
Square Footage 3,100 sqft
Price per Sqft $209
MLS Listing ID 11688910
Sold Date 03/28/23
Style Contemporary
Bedrooms 6
Full Baths 4
Half Baths 2
Year Built 2007
Annual Tax Amount $15,359
Tax Year 2021
Lot Size 4,046 Sqft
Lot Dimensions 43 X 125
Property Description
The backyard is not big BUT the house has a BIG ROOFTOP TERRACE FOR ENTERTAINING!! Beautiful Very Unique Single Family in Skokie!! Sellers had this home custom built in 2007. Filled with natural light, amazing detail & quality finishings. Natural Stone wall & walnut hardwood floors throughout living area. Two story foyer with walnut and iron staircase. Off the foyer is a formal living room with a Juliette balcony which leads into the gourmet kitchen with top of the line appliances, cherry cabinets, quartz countertops. Family room with stone fireplace and built in sound system. Primary suite has a steam shower, jacuzzi tub, his and her walk in closets. Balcony access from two of the other bedrooms as well as two more full bathrooms upstairs. The roof is flat and has a terrace that is the full length of the home. Also features a hot tub that is included. Basement has another living space as well as a bedroom and full bathroom. Tons of extra storage is the basement. Total of 5 bedroom plus 1 below grade, 4 full baths and 2 half baths. Attached 2 car garage. Estimated 4,048 SF lot, estimated 3,100SF Interior.
Location
State IL
County Cook
Area Skokie
Rooms
Basement Full
Interior
Interior Features Hardwood Floors, Heated Floors
Heating Natural Gas, Forced Air, Sep Heating Systems - 2+, Zoned
Cooling Central Air, Zoned
Fireplaces Number 1
Fireplaces Type Wood Burning, Gas Log, Gas Starter
Equipment Humidifier, Fire Sprinklers, CO Detectors, Sump Pump, Air Purifier
Fireplace Y
Appliance Range, Microwave, Dishwasher, High End Refrigerator, Washer, Dryer, Disposal, Stainless Steel Appliance(s)
Laundry In Unit
Exterior
Exterior Feature Balcony, Patio, Hot Tub, Roof Deck
Parking Features Attached
Garage Spaces 2.0
Community Features Park, Curbs, Sidewalks, Street Lights, Street Paved
Building
Sewer Public Sewer, Overhead Sewers
Water Lake Michigan, Public
New Construction false
Schools
Elementary Schools East Prairie Elementary School
Middle Schools East Prairie Middle School
High Schools Niles North High School
School District 73 , 73, 219
Others
HOA Fee Include None
Ownership Fee Simple
Special Listing Condition List Broker Must Accompany
Read Less
Want to know what your home might be worth? Contact us for a FREE valuation!

Our team is ready to help you sell your home for the highest possible price ASAP

© 2024 Listings courtesy of MRED as distributed by MLS GRID. All Rights Reserved.
Bought with Kamran Khan • Real People Realty

GET MORE INFORMATION





