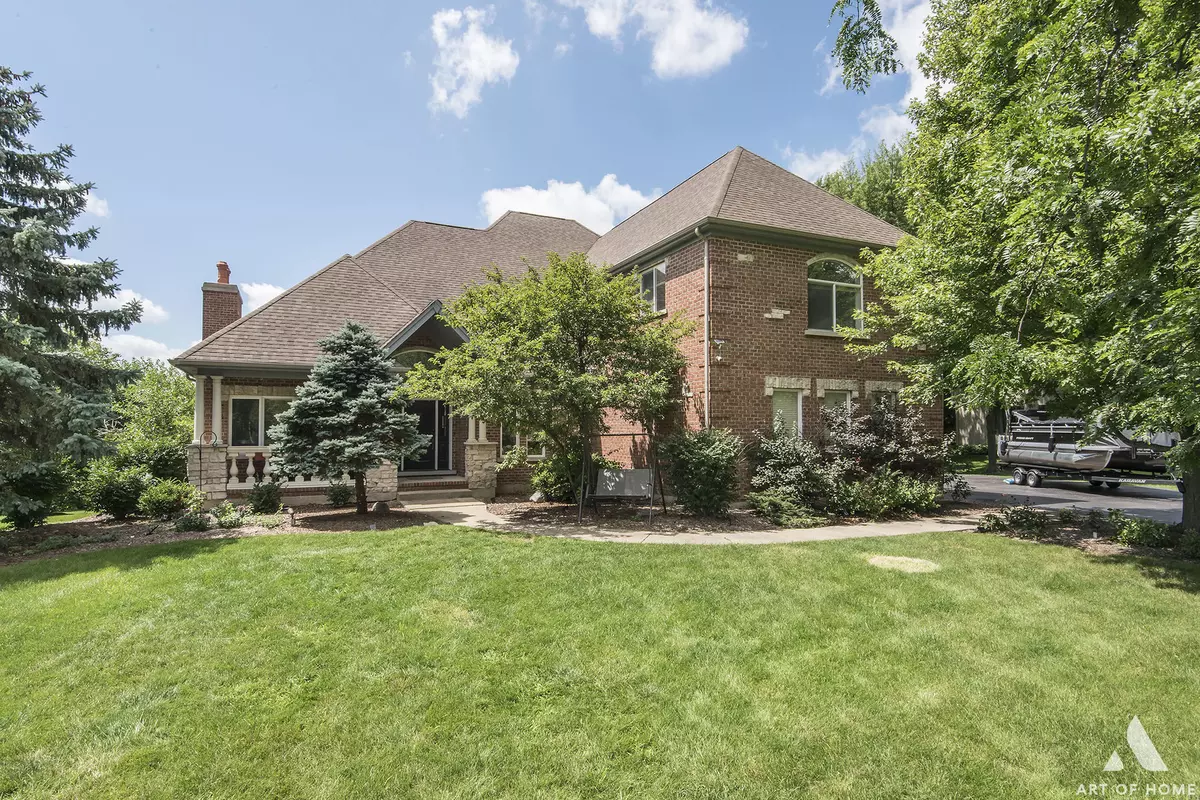$675,000
$699,000
3.4%For more information regarding the value of a property, please contact us for a free consultation.
7215 Inverway DR Lakewood, IL 60014
5 Beds
3.5 Baths
3,967 SqFt
Key Details
Sold Price $675,000
Property Type Single Family Home
Sub Type Detached Single
Listing Status Sold
Purchase Type For Sale
Square Footage 3,967 sqft
Price per Sqft $170
Subdivision Turnberry
MLS Listing ID 11706369
Sold Date 03/23/23
Style Traditional
Bedrooms 5
Full Baths 3
Half Baths 1
HOA Fees $4/ann
Year Built 2001
Annual Tax Amount $13,468
Tax Year 2021
Lot Size 0.810 Acres
Lot Dimensions 196X48X47X70X228X155
Property Description
Don't Miss Out On This One Of A Kind Custom Home In The Highly Sought After Turnberry Subdivision In the Village of Lakewood! You Will Absolutely Love This Beautifully Remodeled Home And Will Be Blown Away By The Spacious Open Floor Plan As Soon As You Walk In The Front Door! This Home Features A Gorgeous Gourmet Chef's Kitchen (2020) That Has Custom Crafted Cabinetry, Stainless Steel Appliances, Separate Beverage Fridge/Station, An Enormous One Of A Kind Quartz Center Island, and Much More! Brand New Flooring Throughout, With A Main Floor Made of 3x3 Porcelain Tiles! You'll Feel Like You're In A Spa Retreat In This Completely Updated Master Suite With a Stunningly Remodeled Master Bathroom (2021) That Boasts New Vanities, New Porcelain Tile Flooring, A Soaking Tub, A Walk Through Double Shower, and More! And If You Need to Relax Some More, Then Step Into The Three Seasons Room That Has A Relaxing Top-Of-The Line Hot Tub (2018) That is Surrounded By Glass Windows Which Allows You To Enjoy It Year Round! Other Great Features of This Home Include: Fully Finished English Basement With Brand New Carpet and Luxury Vinyl Flooring! Private and Spacious Rear Yard With Built In Electric Dog Fence! All New Light Fixtures! Independent Temperature Controls For All Three Upstairs Bedrooms! Brilliant Panel Installed On Main Level That Connects to Alexa! Smart Toilets In Master Bathroom and Main Floor Bathroom! A Lot Of Time and Money Have Gone Into This Custom Home and It's Just Waiting for You! Come Check It Out Today!
Location
State IL
County Mc Henry
Area Crystal Lake / Lakewood / Prairie Grove
Rooms
Basement Full, English
Interior
Interior Features Vaulted/Cathedral Ceilings, Hot Tub, Bar-Wet, Hardwood Floors, First Floor Laundry, Walk-In Closet(s), Open Floorplan
Heating Natural Gas, Forced Air
Cooling Central Air, Zoned
Fireplaces Number 3
Fireplaces Type Wood Burning, Attached Fireplace Doors/Screen, Gas Log, Gas Starter, Heatilator
Equipment Humidifier, CO Detectors, Sump Pump
Fireplace Y
Appliance Microwave, Dishwasher, High End Refrigerator, Washer, Dryer, Disposal, Stainless Steel Appliance(s), Wine Refrigerator, Electric Cooktop
Exterior
Exterior Feature Deck, Porch, Porch Screened, Storms/Screens
Parking Features Attached
Garage Spaces 3.0
Community Features Lake, Dock, Water Rights, Street Paved
Roof Type Asphalt
Building
Lot Description Water Rights, Wooded, Rear of Lot
Sewer Public Sewer
Water Public
New Construction false
Schools
Elementary Schools West Elementary School
Middle Schools Richard F Bernotas Middle School
High Schools Crystal Lake Central High School
School District 47 , 47, 155
Others
HOA Fee Include None
Ownership Fee Simple
Special Listing Condition None
Read Less
Want to know what your home might be worth? Contact us for a FREE valuation!

Our team is ready to help you sell your home for the highest possible price ASAP

© 2024 Listings courtesy of MRED as distributed by MLS GRID. All Rights Reserved.
Bought with Rebekah Wipperfurth • Redfin Corporation

GET MORE INFORMATION





